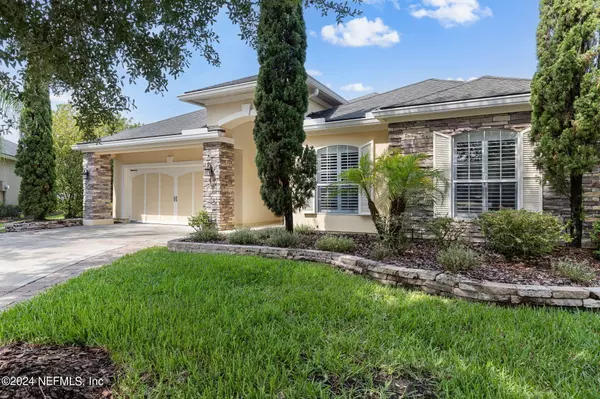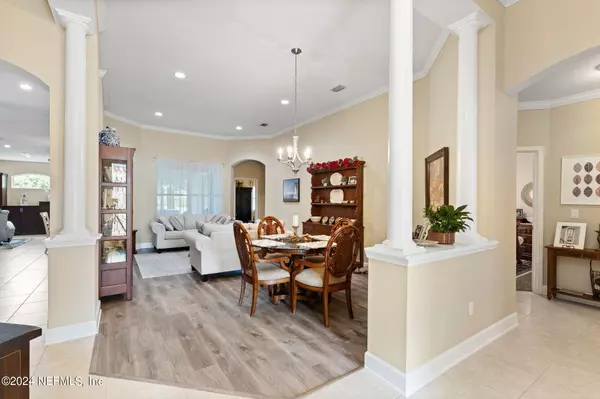$532,000
$542,500
1.9%For more information regarding the value of a property, please contact us for a free consultation.
1017 ST JULIEN CT St Johns, FL 32259
3 Beds
2 Baths
2,247 SqFt
Key Details
Sold Price $532,000
Property Type Single Family Home
Sub Type Single Family Residence
Listing Status Sold
Purchase Type For Sale
Square Footage 2,247 sqft
Price per Sqft $236
Subdivision St Johns Forest
MLS Listing ID 2040217
Sold Date 11/26/24
Style Ranch
Bedrooms 3
Full Baths 2
Construction Status Updated/Remodeled
HOA Fees $247/qua
HOA Y/N Yes
Originating Board realMLS (Northeast Florida Multiple Listing Service)
Year Built 2008
Annual Tax Amount $5,884
Lot Size 0.260 Acres
Acres 0.26
Property Description
Gorgeous! Immaculately maintained and updated cul de sac home in gated St. Johns Forest. Double front doors open to sky high ceilings and abundant windows making home light and bright. Three bedrooms (with an extra room that can be used as office, flex space or additional bedroom if needed)! Remodeled gourmet kitchen featuring custom Euro island range hood, 5 burner gas stove, SS appliances, custom cabinetry, granite countertops, wine chiller and Aquamaid water system. Large family room with gas fireplace and sliders leading to covered, screened lanai where you can drink your morning coffee while taking in the serene backyard water views or simply relax in the hot tub! Brand new HVAC in July 2024 and new hot water heater in 2023. St Johns Forest is located just minutes from major roadways, hospitals, shopping and dining! An easy commute to both downtown Jacksonville and St. Augustine, the location is perfect! ''A'' rated SJC schools make this home a MUST SEE!
Location
State FL
County St. Johns
Community St Johns Forest
Area 301-Julington Creek/Switzerland
Direction Please be sure to go to guard-manned gate at 210 entrance. I-95 to exit 329 onto CR 210 WEST. Turn right into gated entrance for St. Johns Forest. Right onto Chanterelle. Left onto Gallier. Left onto St. Julien Ct. Home is at the end of the cul-de-sac.
Interior
Interior Features Breakfast Bar, Built-in Features, Ceiling Fan(s), Entrance Foyer, Kitchen Island, Open Floorplan, Pantry, Primary Bathroom -Tub with Separate Shower, Split Bedrooms, Walk-In Closet(s)
Heating Central, Electric
Cooling Central Air, Electric
Flooring Carpet, Tile
Fireplaces Number 1
Fireplaces Type Gas
Furnishings Unfurnished
Fireplace Yes
Exterior
Parking Features Garage, Garage Door Opener
Garage Spaces 2.0
Utilities Available Cable Available, Electricity Connected, Natural Gas Connected, Sewer Connected, Water Connected
Amenities Available Basketball Court, Clubhouse, Fitness Center, Gated, Playground, Security, Tennis Court(s)
View Pond
Roof Type Shingle
Porch Screened
Total Parking Spaces 2
Garage Yes
Private Pool No
Building
Lot Description Cul-De-Sac, Dead End Street
Sewer Public Sewer
Water Public
Architectural Style Ranch
Structure Type Stucco
New Construction No
Construction Status Updated/Remodeled
Schools
Elementary Schools Liberty Pines Academy
Middle Schools Liberty Pines Academy
High Schools Beachside
Others
HOA Name St Johns Forest POA
Senior Community No
Tax ID 0263320590
Security Features Gated with Guard,Security Gate,Smoke Detector(s)
Acceptable Financing Cash, Conventional, VA Loan
Listing Terms Cash, Conventional, VA Loan
Read Less
Want to know what your home might be worth? Contact us for a FREE valuation!

Our team is ready to help you sell your home for the highest possible price ASAP
Bought with FLORIDA WELCOME HOME REAL ESTATE






