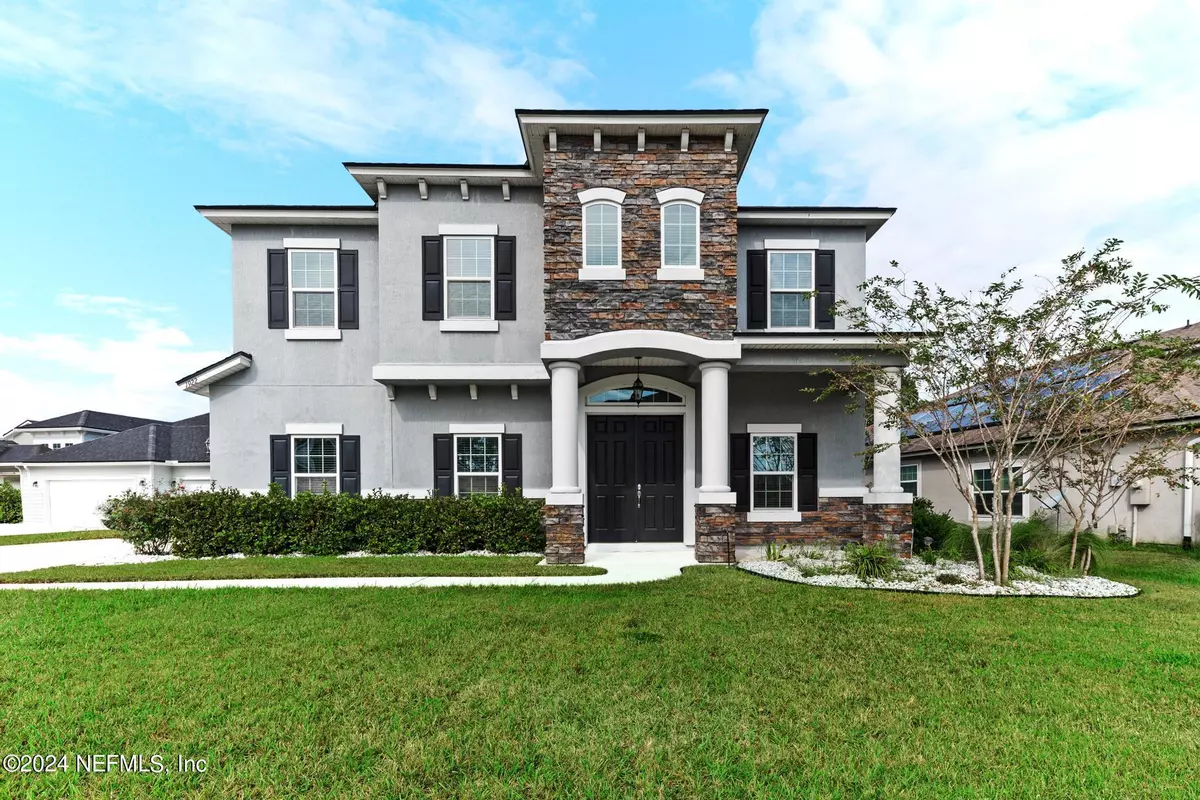$700,000
$749,999
6.7%For more information regarding the value of a property, please contact us for a free consultation.
1922 TALON SHARP WAY Fleming Island, FL 32003
5 Beds
3 Baths
3,528 SqFt
Key Details
Sold Price $700,000
Property Type Single Family Home
Sub Type Single Family Residence
Listing Status Sold
Purchase Type For Sale
Square Footage 3,528 sqft
Price per Sqft $198
Subdivision Eagle Nest Preserve
MLS Listing ID 2050240
Sold Date 11/12/24
Style Traditional
Bedrooms 5
Full Baths 3
HOA Fees $4/ann
HOA Y/N Yes
Originating Board realMLS (Northeast Florida Multiple Listing Service)
Year Built 2016
Annual Tax Amount $8,105
Lot Size 0.260 Acres
Acres 0.26
Property Description
SPECTACULAR, SPACIOUS Home with a SWIM SPA in FLEMING ISLAND!
This spacious FIVE bedroom, THREE full bathroom home has a grand feel. Walk in this home and be greeted by the open spacious entryway leading to the dining room. Immediately notice the stunning wood floors & beautiful upgraded stairway. The first floor has a spacious dining room, gourmet kitchen featuring stainless steel appliances to include cooktop, refrigerator, dishwasher, microwave and oven. Beautiful upgraded cabinets, large kitchen sink, backsplash & large center island with upgraded solid surface countertops. Pantry has decorative door, extra lighting in the kitchen and open to the breakfast nook & family room. Family room has triple sliders that lead to a screen in covered lanai. Also downstairs there is a bedroom that could be used as an office or flex room AND a full bathroom. Upstairs you will find loft space with the Primary bedroom with a fireplace, barn doors and a spa like bathroom with double sinks and two closets. Four other bedrooms are also upstairs and one full bathroom. Conveniently located upstairs is also the laundry room with the washer and dryer. Large bonus room prepped for a media room/flex space with double doors and NEW carpet. This home has three car garage - A double and a single on either side of the driveway. Complete with a large fenced backyard, SWIM SPA with Cover and built in bar area AND stone gas outdoor fireplace. Extended paver outdoor space and still plenty of backyard! Nice outdoor garden/flower beds with upgraded decorative rocks. AMAZING home with plenty of room. Sprinkler system in the front and the back. So much to offer, not much was missed. Don't forget the amazing Eagle Harbor Amenities and convenience to NAS JAX, shopping, restaurants and Grocery. Zoned for Clay county schools!
Location
State FL
County Clay
Community Eagle Nest Preserve
Area 124-Fleming Island-Sw
Direction Take US 17 to Eagle Harbor Pkwy Turn Right to Eagle Harbor Pkwy Turn Left to Town Center Pkwy Turn Right on Adler Nest Ln Turn Left on Talon Sharp Way House is on the Right
Interior
Interior Features Breakfast Bar, Breakfast Nook, Ceiling Fan(s), Entrance Foyer, Guest Suite, His and Hers Closets, Kitchen Island, Open Floorplan, Pantry, Primary Bathroom -Tub with Separate Shower, Smart Thermostat, Walk-In Closet(s)
Heating Central
Cooling Central Air
Flooring Carpet, Tile, Wood
Fireplaces Number 2
Fireplaces Type Gas, Outside
Furnishings Unfurnished
Fireplace Yes
Laundry Electric Dryer Hookup, Upper Level, Washer Hookup
Exterior
Exterior Feature Fire Pit
Garage Garage, Garage Door Opener
Garage Spaces 3.0
Fence Back Yard, Vinyl
Pool Above Ground, Fenced, Heated, Pool Cover, Screen Enclosure
Utilities Available Cable Available, Electricity Available, Electricity Connected, Sewer Connected, Water Available, Water Connected
Amenities Available Basketball Court, Children's Pool, Clubhouse, Dog Park, Jogging Path, Park, Playground
Waterfront No
Roof Type Shingle
Porch Covered, Front Porch, Patio, Porch, Screened
Total Parking Spaces 3
Garage Yes
Private Pool No
Building
Lot Description Sprinklers In Front, Sprinklers In Rear
Sewer Public Sewer
Water Public
Architectural Style Traditional
Structure Type Frame,Stucco
New Construction No
Schools
Elementary Schools Thunderbolt
Middle Schools Green Cove Springs
High Schools Fleming Island
Others
HOA Name Crossings
Senior Community No
Tax ID 05052601419002735
Security Features Smoke Detector(s)
Acceptable Financing Cash, Conventional, FHA, VA Loan
Listing Terms Cash, Conventional, FHA, VA Loan
Read Less
Want to know what your home might be worth? Contact us for a FREE valuation!

Our team is ready to help you sell your home for the highest possible price ASAP
Bought with HUSKY REALTY INC


