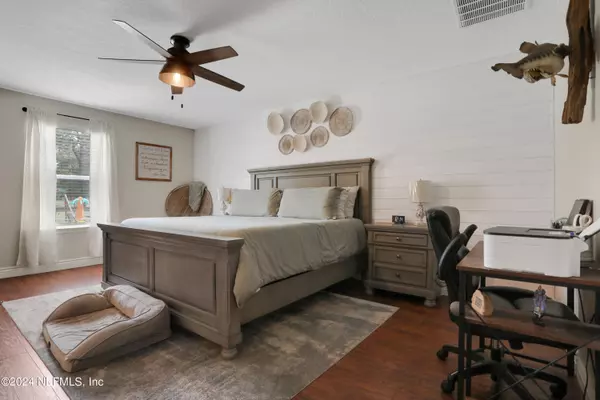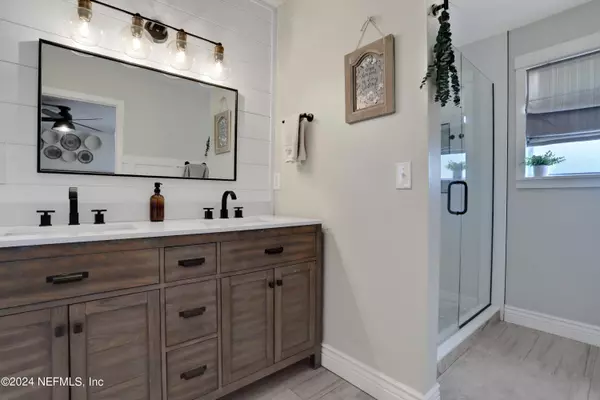$365,000
$395,000
7.6%For more information regarding the value of a property, please contact us for a free consultation.
5910 OAKLEAF RD Keystone Heights, FL 32656
3 Beds
2 Baths
1,868 SqFt
Key Details
Sold Price $365,000
Property Type Single Family Home
Sub Type Single Family Residence
Listing Status Sold
Purchase Type For Sale
Square Footage 1,868 sqft
Price per Sqft $195
Subdivision Big Tree Lakes
MLS Listing ID 2041263
Sold Date 11/06/24
Style Contemporary,Traditional
Bedrooms 3
Full Baths 2
Construction Status Updated/Remodeled
HOA Y/N No
Originating Board realMLS (Northeast Florida Multiple Listing Service)
Year Built 2006
Annual Tax Amount $3,609
Lot Size 1.590 Acres
Acres 1.59
Property Description
NO HOA OR CDD FEES!!!!! If you are ready to get away from the fast paced city life but only minutes away from the quaint town square, this home is for you!
Step into your cozy slice of tranquility in the countryside. Embrace the perfect blend of contemporary comfort and convenience with this new construction-style home. Nestled on nearly 1.5 acres, this property provides ample room for all your toys, RVs, boats and a 20x20 carport to park them under! This home features an inviting above-ground pool and deck. Property has fenced area and chicken coop to bring your animals or start your own homesteading! New Roof 2022, Newer Drain field and Well Parts should help with low maintenance items for a while! Originally a dream home, the current owner's job relocation forces a parting, turning their loss into your timeless opportunity. This enticing home is priced to sell, and it will be available for immediate occupancy.
Seller will consider reasonable concessions
Location
State FL
County Clay
Community Big Tree Lakes
Area 151-Keystone Heights
Direction From the Intersection of SR 21 & SR 100, head South on SR 100 to L on CR 214. Take a L on Silver Sands Rd to L on Silver Sands Cir to L on Oak Leaf Rd to house on Right Seller does not recommend taking Gasoline Rd or Casa Grande to the home.
Rooms
Other Rooms Shed(s)
Interior
Interior Features Walk-In Closet(s)
Heating Central
Cooling Central Air
Flooring Tile
Furnishings Unfurnished
Laundry Electric Dryer Hookup, Washer Hookup
Exterior
Exterior Feature Fire Pit
Parking Features Additional Parking, Covered, Detached Carport, RV Access/Parking
Fence Back Yard, Wood
Pool Above Ground
Utilities Available Cable Available
View Protected Preserve, Trees/Woods
Roof Type Shingle
Porch Deck, Front Porch, Patio, Rear Porch, Screened
Garage No
Private Pool No
Building
Lot Description Agricultural, Cleared, Few Trees, Wooded
Sewer Septic Tank
Water Well
Architectural Style Contemporary, Traditional
Structure Type Frame
New Construction No
Construction Status Updated/Remodeled
Schools
Elementary Schools Mcrae
High Schools Keystone Heights
Others
Senior Community No
Tax ID 14082300143742400
Security Features Smoke Detector(s)
Acceptable Financing Cash, Conventional, FHA, USDA Loan, VA Loan
Listing Terms Cash, Conventional, FHA, USDA Loan, VA Loan
Read Less
Want to know what your home might be worth? Contact us for a FREE valuation!

Our team is ready to help you sell your home for the highest possible price ASAP
Bought with UNITED REAL ESTATE GALLERY






