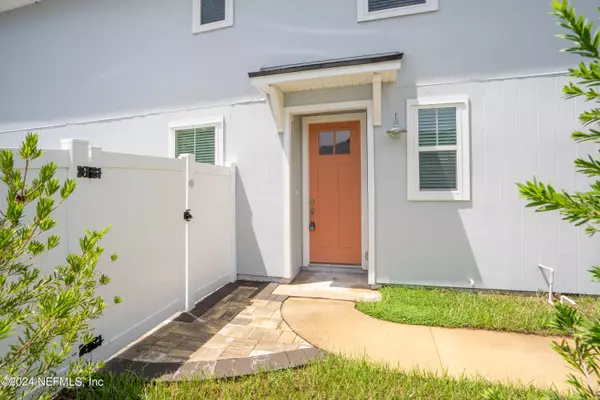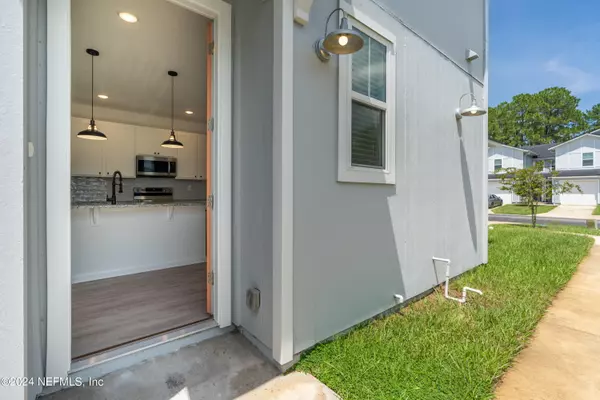$310,000
$339,900
8.8%For more information regarding the value of a property, please contact us for a free consultation.
49 RIDGE LAKE RD St Augustine, FL 32086
3 Beds
3 Baths
1,505 SqFt
Key Details
Sold Price $310,000
Property Type Townhouse
Sub Type Townhouse
Listing Status Sold
Purchase Type For Sale
Square Footage 1,505 sqft
Price per Sqft $205
Subdivision Park Ridge Townhomes
MLS Listing ID 2040272
Sold Date 11/04/24
Style Other
Bedrooms 3
Full Baths 2
Half Baths 1
HOA Fees $180/qua
HOA Y/N Yes
Originating Board realMLS (Northeast Florida Multiple Listing Service)
Year Built 2022
Annual Tax Amount $2,994
Lot Dimensions 30x110
Property Description
Seller is offering seller concessions towards closing costs or rate buy down!
Welcome to your dream home! This exquisite end-unit townhome, built in 2022, features 3 bedrooms 3 bathroom, with 1,505 sq ft of beautifully designed living space, white shaker cabinets, sleek stainless-steel appliances, and stylish upgraded lighting fixtures, and epoxy garage floor! The open layout creates a chic and inviting atmosphere throughout. The oversized 20x30 patio is a standout feature, offering a fantastic outdoor oasis with serene pond views with a full fence—ideal for entertaining guests or enjoying peaceful moments of relaxation. The Park Ridge community enhances your living experience with its refreshing pool, perfect for warm days, and a low HOA fee that covers maintenance for a hassle-free lifestyle and NO CDD! Conveniently located just minutes from shopping centers, restaurants, and beautiful beaches. This home puts the charm of historic St. Augustine right at your doorstep.
Location
State FL
County St. Johns
Community Park Ridge Townhomes
Area 337-Old Moultrie Rd/Wildwood
Direction Head South on US-1, Turn right onto SR 312 W. Turn left onto Old Moultrie Rd. Turn Right onto Grand Park Ridge Ln. Turn left at the stop sign on Ridge Lake Dr just after the pool. Destination will be on your right #49
Interior
Interior Features Ceiling Fan(s), Eat-in Kitchen, Kitchen Island, Open Floorplan, Pantry, Primary Bathroom - Shower No Tub, Vaulted Ceiling(s), Walk-In Closet(s)
Heating Central, Hot Water
Cooling Central Air, Other
Flooring Carpet, Tile
Furnishings Unfurnished
Laundry Electric Dryer Hookup, In Unit, Washer Hookup
Exterior
Garage Attached, Garage
Garage Spaces 1.0
Fence Back Yard, Vinyl, Wrought Iron
Pool Community
Utilities Available Cable Available, Electricity Connected, Sewer Connected, Water Connected
Waterfront No
View Pond, Water
Roof Type Shingle
Porch Patio
Total Parking Spaces 1
Garage Yes
Private Pool No
Building
Lot Description Sprinklers In Front, Sprinklers In Rear
Sewer Public Sewer
Water Public
Architectural Style Other
Structure Type Frame
New Construction No
Schools
Elementary Schools Osceola
Middle Schools Murray
High Schools Pedro Menendez
Others
HOA Name Sovereign and Jacobs
HOA Fee Include Maintenance Grounds,Maintenance Structure
Senior Community No
Tax ID 1016710360
Acceptable Financing Cash, Conventional, FHA, VA Loan
Listing Terms Cash, Conventional, FHA, VA Loan
Read Less
Want to know what your home might be worth? Contact us for a FREE valuation!

Our team is ready to help you sell your home for the highest possible price ASAP
Bought with PONTE VEDRA CLUB REALTY, INC.






