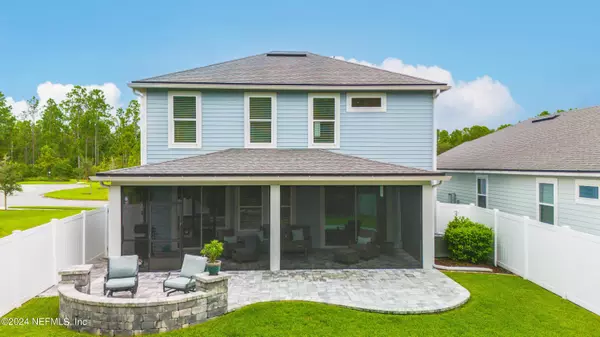$450,000
$458,000
1.7%For more information regarding the value of a property, please contact us for a free consultation.
44 CALUMET DR St Johns, FL 32259
2 Beds
3 Baths
1,703 SqFt
Key Details
Sold Price $450,000
Property Type Single Family Home
Sub Type Single Family Residence
Listing Status Sold
Purchase Type For Sale
Square Footage 1,703 sqft
Price per Sqft $264
Subdivision Rivertown
MLS Listing ID 2046577
Sold Date 10/31/24
Style Traditional
Bedrooms 2
Full Baths 2
Half Baths 1
HOA Fees $4/ann
HOA Y/N Yes
Originating Board realMLS (Northeast Florida Multiple Listing Service)
Year Built 2018
Annual Tax Amount $6,534
Lot Size 9,147 Sqft
Acres 0.21
Property Description
Nestled in the heart of Rivertown, a master-planned community along the St. Johns River, this beautifully upgraded home offers the perfect blend of tranquility and luxury. With 2 bedrooms, 2.5 bathrooms, loft that can be converted into a 3rd bedroom and 2-car garage. This like-new home features an open kitchen complete with stainless appliances, granite countertops, and a large pantry. The screened lanai and expansive paver patio are perfect for outdoor entertaining, and the fenced and private backyard offers stunning preserve views. The master suite is a serene retreat, featuring a seamless shower, huge walk-in closet, and preserve views.
Located in the desirable Rivertown community, residents enjoy access to three amenity centers: RiverClub, RiverLodge and RiverHouse. RiverClub boasts an infinity edge pool, waterfront dining, kayak launch, amphitheater, playground, game room, boardwalk along the river, and miles of trails.
Location
State FL
County St. Johns
Community Rivertown
Area 302-Orangedale Area
Direction Going down Longleaf turn right into community onto Rivertown Main St. Then right onto Elk Grove Ln and right onto Calumet Dr. Home is on the left.
Interior
Interior Features Breakfast Bar, Ceiling Fan(s), Entrance Foyer, Kitchen Island, Pantry, Walk-In Closet(s)
Heating Central
Cooling Central Air
Flooring Carpet, Tile
Furnishings Unfurnished
Exterior
Garage Attached, Garage
Garage Spaces 2.0
Fence Back Yard
Pool Community
Utilities Available Electricity Connected, Water Connected
Amenities Available Barbecue, Basketball Court, Clubhouse, Dog Park, Fitness Center, Jogging Path, Park, Pickleball, Playground, Tennis Court(s)
Waterfront No
View Protected Preserve
Roof Type Shingle
Porch Covered, Rear Porch, Screened
Total Parking Spaces 2
Garage Yes
Private Pool No
Building
Lot Description Sprinklers In Front, Sprinklers In Rear, Wooded
Sewer Public Sewer
Water Public
Architectural Style Traditional
Structure Type Fiber Cement
New Construction No
Schools
Elementary Schools Cunningham Creek
Middle Schools Switzerland Point
High Schools Bartram Trail
Others
HOA Name Floridian Property Management
Senior Community No
Tax ID 0007032240
Acceptable Financing Cash, Conventional, FHA, VA Loan
Listing Terms Cash, Conventional, FHA, VA Loan
Read Less
Want to know what your home might be worth? Contact us for a FREE valuation!

Our team is ready to help you sell your home for the highest possible price ASAP
Bought with CASTILLO REAL ESTATE JAX






