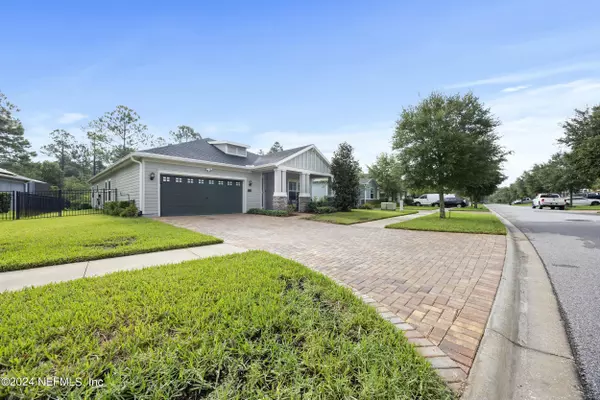$504,000
$510,000
1.2%For more information regarding the value of a property, please contact us for a free consultation.
269 RIVERCLIFF TRL St Augustine, FL 32092
4 Beds
2 Baths
2,126 SqFt
Key Details
Sold Price $504,000
Property Type Single Family Home
Sub Type Single Family Residence
Listing Status Sold
Purchase Type For Sale
Square Footage 2,126 sqft
Price per Sqft $237
Subdivision Shearwater
MLS Listing ID 2041644
Sold Date 10/18/24
Style Craftsman
Bedrooms 4
Full Baths 2
HOA Fees $19/ann
HOA Y/N Yes
Originating Board realMLS (Northeast Florida Multiple Listing Service)
Year Built 2019
Property Description
*MOTIVATED SELLER* Solar Panels! Ext Driveway! Upraded Garage Outlet! Boos Butcher Block Floating Desk! This stunning 4-bedroom, 2-bathroom home offers a perfect blend of modern design, functional spaces, and natural beauty. The open floor plan seamlessly connects the living, dining, and kitchen areas, creating an inviting space that's perfect for both entertaining and everyday living. The kitchen features ample counter space, and a large island that serves as a central gathering spot. The adjoining dining area offers a cozy space for meals.The owner's suite is complete with an ensuite bathroom featuring a large soaking tub, and a walk-in shower. In addition to the four bedrooms, this home features a versatile flex space, ideal for a home office or playroom. Outside you'll enjoy the serene views of the nature preserve, perfect for relaxation and entertaining.
Location
State FL
County St. Johns
Community Shearwater
Area 304- 210 South
Direction From I-95 South, Take Exit 329 for C.R. 210. Turn Right (West) onto C.R. 210. Travel approximately 4.5 miles and then turn left into Shearwater
Interior
Interior Features Built-in Features, Ceiling Fan(s), Kitchen Island, Open Floorplan, Pantry, Primary Bathroom -Tub with Separate Shower, Smart Thermostat, Split Bedrooms, Walk-In Closet(s)
Heating Central
Cooling Central Air
Flooring Tile
Laundry Electric Dryer Hookup, Gas Dryer Hookup
Exterior
Garage Garage, Garage Door Opener
Garage Spaces 2.0
Fence Back Yard
Pool Community
Utilities Available Cable Connected, Electricity Connected, Natural Gas Connected, Sewer Connected, Water Connected
Amenities Available Barbecue, Children's Pool, Clubhouse, Dog Park, Fitness Center, Management - Full Time, Park, Playground, Tennis Court(s)
Waterfront No
View Protected Preserve
Roof Type Shingle
Porch Front Porch, Patio, Screened
Total Parking Spaces 2
Garage Yes
Private Pool No
Building
Lot Description Sprinklers In Front, Sprinklers In Rear
Sewer Public Sewer
Water Public
Architectural Style Craftsman
New Construction No
Schools
Elementary Schools Timberlin Creek
Middle Schools Switzerland Point
High Schools Beachside
Others
Senior Community No
Tax ID 0100121760
Acceptable Financing Cash, Conventional, FHA, VA Loan
Listing Terms Cash, Conventional, FHA, VA Loan
Read Less
Want to know what your home might be worth? Contact us for a FREE valuation!

Our team is ready to help you sell your home for the highest possible price ASAP
Bought with KELLER WILLIAMS JACKSONVILLE






