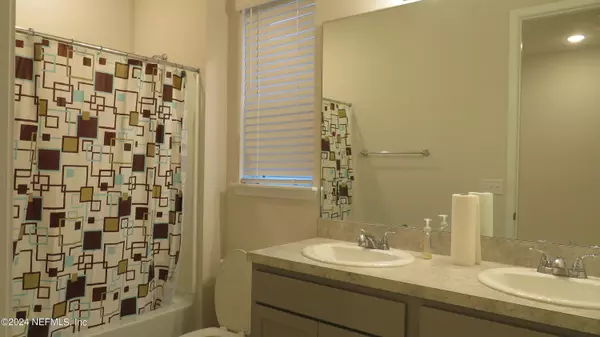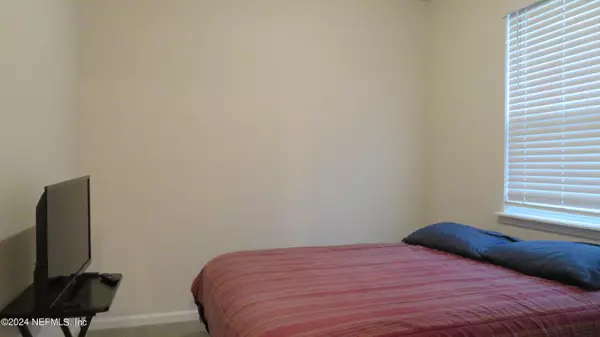$365,000
$365,000
For more information regarding the value of a property, please contact us for a free consultation.
11451 EAGLE VAIL CT Jacksonville, FL 32221
3 Beds
2 Baths
1,595 SqFt
Key Details
Sold Price $365,000
Property Type Single Family Home
Sub Type Single Family Residence
Listing Status Sold
Purchase Type For Sale
Square Footage 1,595 sqft
Price per Sqft $228
Subdivision Panther Creek
MLS Listing ID 2032093
Sold Date 10/11/24
Bedrooms 3
Full Baths 2
HOA Fees $25/ann
HOA Y/N Yes
Originating Board realMLS (Northeast Florida Multiple Listing Service)
Year Built 2022
Annual Tax Amount $5,081
Lot Size 8,276 Sqft
Acres 0.19
Property Description
Welcome to your dream home in the heart of Panther Creek Community, Jacksonville!
This stunning 3-bedroom, 2-bathroom residence is modern living at its finest, perfectly situated in a newly developed neighborhood renowned for its vibrant community and exceptional amenities.
Why wait to build when you can step into a spacious, move-in ready home where contemporary design meets comfort. The open floor plan seamlessly connects the living room, dining area, and a gourmet kitchen featuring state-of-the-art appliances and sleek countertops, perfect for both entertaining and everyday living. The master suite offers a tranquil retreat with an en-suite bathroom, while two additional bedrooms provide ample space for family, guests, or a home office.
Enjoy access to a luxurious swimming pool, perfect for hot summer days, and a stylish clubhouse ideal for gatherings and events.
Panther Creek Community is more than just a place to live; it's a lifestyle.
Location
State FL
County Duval
Community Panther Creek
Area 065-Panther Creek/Adams Lake/Duval County-Sw
Direction Take ramp onto I-10 W (SR-8). Take exit 351 toward Chaffee Rd/Whitehouse/Cecil Commerce Center onto CR-115C S (Chaffee Rd S). Turn right onto Panther Creek Pkwy. Turn left onto Panther Preserve Pkwy. Turn right onto Panther Lake Pkwy. Turn left onto Eagle Vail Ct.
Interior
Interior Features Ceiling Fan(s), Entrance Foyer, Open Floorplan, Smart Home
Heating Central
Cooling Central Air
Flooring Carpet, Vinyl
Furnishings Unfurnished
Laundry Washer Hookup
Exterior
Parking Features Attached, Garage, Garage Door Opener
Garage Spaces 2.0
Pool Community
Utilities Available Electricity Connected, Sewer Connected, Water Connected
Roof Type Shingle
Total Parking Spaces 2
Garage Yes
Private Pool No
Building
Sewer Public Sewer
Water Public
New Construction No
Others
Senior Community No
Tax ID 0018604630
Acceptable Financing Cash, Conventional, FHA, VA Loan
Listing Terms Cash, Conventional, FHA, VA Loan
Read Less
Want to know what your home might be worth? Contact us for a FREE valuation!

Our team is ready to help you sell your home for the highest possible price ASAP
Bought with RESIDENTIAL MOVEMENT REAL ESTATE GROUP LLC






