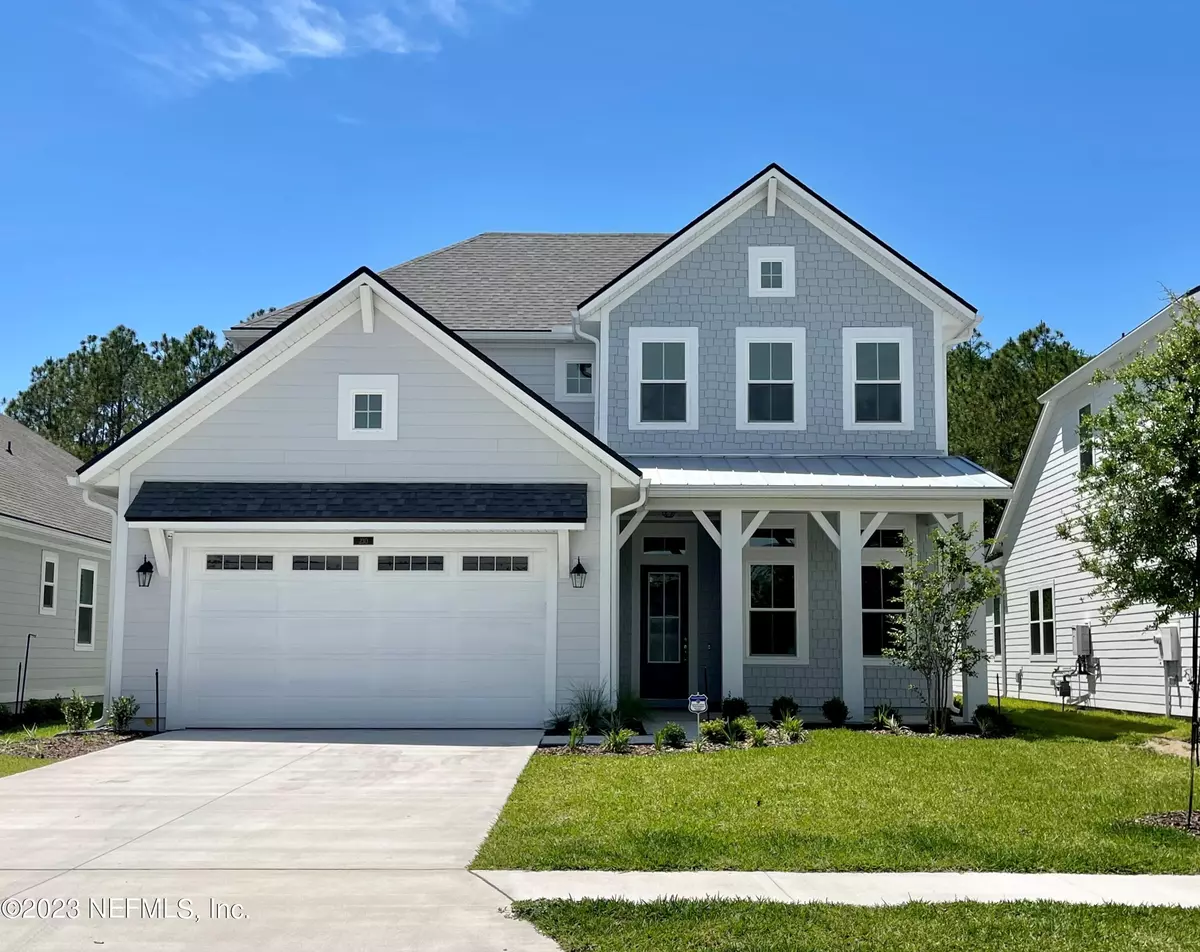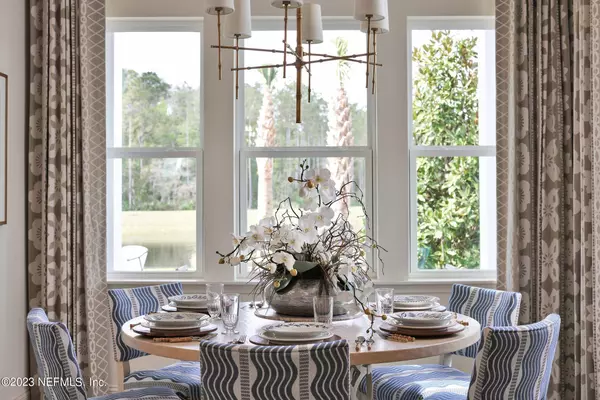$818,583
$799,900
2.3%For more information regarding the value of a property, please contact us for a free consultation.
201 SOMERVILLE DR Ponte Vedra, FL 32081
5 Beds
4 Baths
2,900 SqFt
Key Details
Sold Price $818,583
Property Type Single Family Home
Sub Type Single Family Residence
Listing Status Sold
Purchase Type For Sale
Square Footage 2,900 sqft
Price per Sqft $282
Subdivision Seabrook Village
MLS Listing ID 1252784
Sold Date 10/02/24
Style Other
Bedrooms 5
Full Baths 3
Half Baths 1
Construction Status To Be Built
HOA Fees $70/ann
HOA Y/N Yes
Originating Board realMLS (Northeast Florida Multiple Listing Service)
Year Built 2023
Property Description
Riverside Homes has our Sawyer plan starting construction, same plan as model in Seabrook Village. Walk to the new Seabrook Park with pool, opening in 2024. This home is designed with owner's suite down, loft, flex room, 3 car tandem garage and 12' ceilings. Some of the structural options added are large 12' slider in family room, additional windows in family room & cafe, flooding the downstairs with light, coastal stair rails with oak treads, 2 panel 8' doors, owner suite with free standing tub and more. This home includes gas appliances, tankless water heater, structured wiring surround sound and more. *Photos of similar home*
Location
State FL
County St. Johns
Community Seabrook Village
Area 272-Nocatee South
Direction From Nocatee Pkwy, right on Crosswater, right at Conversation Tr, left into Seabrook Village at Sienna Palm Dr., model on right
Interior
Interior Features Breakfast Bar, Entrance Foyer, Kitchen Island, Pantry, Primary Bathroom -Tub with Separate Shower, Split Bedrooms, Walk-In Closet(s)
Heating Central
Cooling Central Air
Flooring Tile
Laundry Electric Dryer Hookup, Washer Hookup
Exterior
Parking Features Attached, Garage
Garage Spaces 3.0
Pool Community
Utilities Available Natural Gas Available
Amenities Available Children's Pool, Jogging Path, Playground, Spa/Hot Tub, Tennis Court(s)
Roof Type Shingle
Porch Covered, Front Porch, Patio
Total Parking Spaces 3
Garage Yes
Private Pool No
Building
Lot Description Sprinklers In Front, Sprinklers In Rear
Sewer Public Sewer
Water Public
Architectural Style Other
Structure Type Fiber Cement,Frame
New Construction Yes
Construction Status To Be Built
Schools
Elementary Schools Pine Island Academy
Middle Schools Pine Island Academy
High Schools Allen D. Nease
Others
Senior Community No
Tax ID 0705013270
Acceptable Financing Cash, Conventional, FHA, VA Loan
Listing Terms Cash, Conventional, FHA, VA Loan
Read Less
Want to know what your home might be worth? Contact us for a FREE valuation!

Our team is ready to help you sell your home for the highest possible price ASAP
Bought with RE/MAX UNLIMITED






