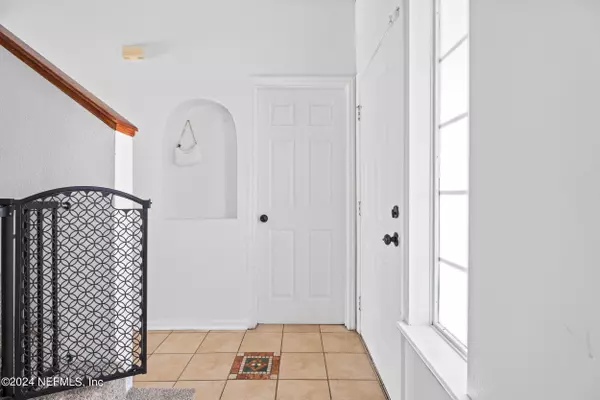$335,000
$345,000
2.9%For more information regarding the value of a property, please contact us for a free consultation.
2533 SUNRISE RIDGE LN Jacksonville, FL 32211
4 Beds
3 Baths
2,192 SqFt
Key Details
Sold Price $335,000
Property Type Single Family Home
Sub Type Single Family Residence
Listing Status Sold
Purchase Type For Sale
Square Footage 2,192 sqft
Price per Sqft $152
Subdivision Sunrise Ridge
MLS Listing ID 2027634
Sold Date 10/04/24
Bedrooms 4
Full Baths 2
Half Baths 1
HOA Fees $21/ann
HOA Y/N Yes
Originating Board realMLS (Northeast Florida Multiple Listing Service)
Year Built 2000
Annual Tax Amount $3,109
Lot Size 7,840 Sqft
Acres 0.18
Property Description
This stunning 4 bedroom, 2.5 bathroom two-story home is move-in ready and waiting for its next owner. The spacious kitchen features two pantry closets, a food prep island, and stainless steel appliances. The large living room, separate dining area, and family room all have tile flooring. Upstairs, you'll find 4 bedrooms including a master with two closets and a master bath with a tub and shower. The roof is only 6 years old, the AC unit is just 2 years old, and the plumbing has been renovated. Plus, there's a two-car garage for added convenience. Located near I 295, South side connectors, shopping, and Jacksonville University, don't miss your chance to schedule an appointment to view this beautiful home today!
Location
State FL
County Duval
Community Sunrise Ridge
Area 041-Arlington
Direction FROM 295 N. TAKE MERRILL EXIT, GO WEST (LEFT) FIRST LEFT IN TO SUNRISE RIDGE GO ALL THE WAY BEFORE CUL-DE SAC , HOME IS ON YOUR LEFT.
Interior
Interior Features Eat-in Kitchen, Entrance Foyer, His and Hers Closets, Kitchen Island, Pantry, Primary Bathroom - Tub with Shower, Walk-In Closet(s)
Heating Central
Cooling Central Air
Flooring Tile
Furnishings Negotiable
Laundry Electric Dryer Hookup, Washer Hookup
Exterior
Garage Garage
Garage Spaces 2.0
Fence Back Yard, Full
Pool None
Utilities Available Electricity Available, Electricity Connected, Sewer Available, Water Available
Waterfront No
Porch Rear Porch
Total Parking Spaces 2
Garage Yes
Private Pool No
Building
Sewer Public Sewer
Water Public
New Construction No
Others
Senior Community No
Tax ID 1207971205
Acceptable Financing Cash, Conventional, FHA, VA Loan
Listing Terms Cash, Conventional, FHA, VA Loan
Read Less
Want to know what your home might be worth? Contact us for a FREE valuation!

Our team is ready to help you sell your home for the highest possible price ASAP
Bought with 904 REALTY LLC






