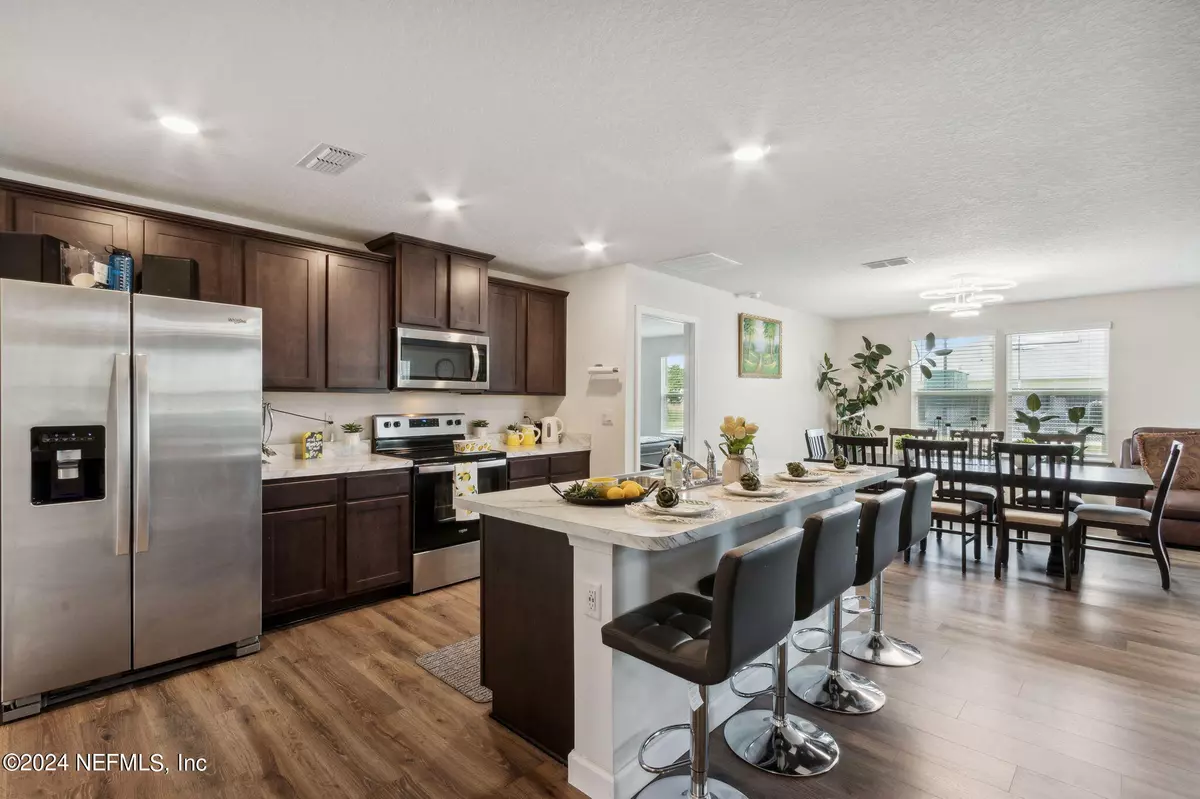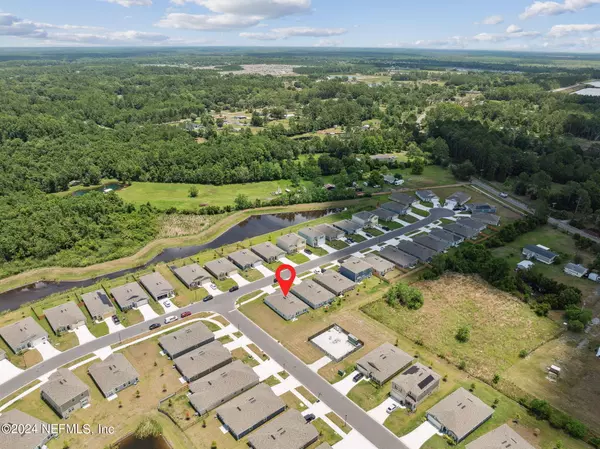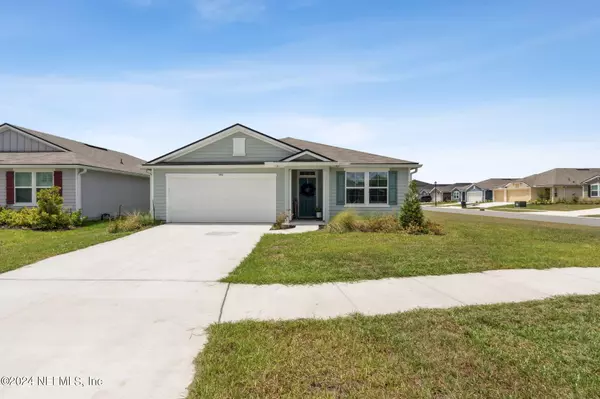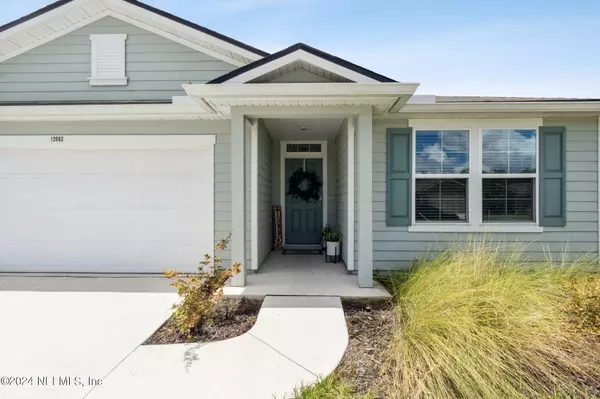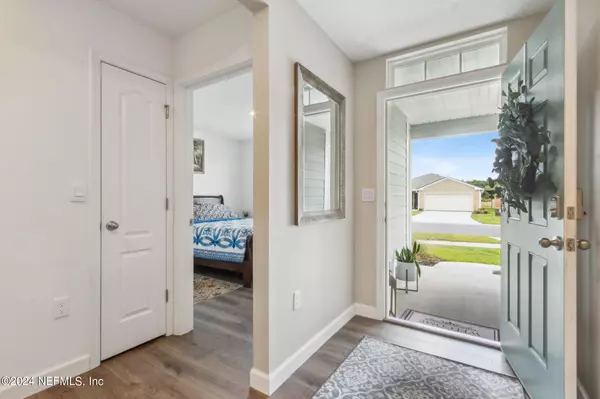$300,290
$296,790
1.2%For more information regarding the value of a property, please contact us for a free consultation.
12082 GRAND HERRING WAY Jacksonville, FL 32219
3 Beds
2 Baths
1,711 SqFt
Key Details
Sold Price $300,290
Property Type Single Family Home
Sub Type Single Family Residence
Listing Status Sold
Purchase Type For Sale
Square Footage 1,711 sqft
Price per Sqft $175
Subdivision Copes Landing Phase 1
MLS Listing ID 2031875
Sold Date 09/10/24
Style A-Frame,Traditional
Bedrooms 3
Full Baths 2
Construction Status Updated/Remodeled
HOA Fees $8/ann
HOA Y/N Yes
Originating Board realMLS (Northeast Florida Multiple Listing Service)
Year Built 2023
Lot Size 7,840 Sqft
Acres 0.18
Property Description
Beautiful, almost Brand New HOME in Copes Landing, a community with amazing resort style amenities and conveniently located in the popular, fast growing Jacksonville area, close to Attractions, Shopping, Jax Airport, Downtown, and Beaches. Gorgeous Open Concept layout 3 BEDROOMS, 2 BATHROOMS and UPGRADED flooring with Modern LUXURY LAMINATE Planks through the ENTIRE HOME! Natural lights make the Home very Spacious, Kitchen has high cabinets, a good size of Pantry, Stainless steel appliances and the Big Island is perfect for cooking. The Master Bedroom has a Walk in Closet and a Big Master Bath with Double Vanities. Additionally, the home comes with Washer, Dryer, Refrigerator and Window blinds! Walking distance from the Amenity center that offers an amazing resort style pool, clubhouse, gym and much more. You will love living here! Virtual tour coming soon. Sellers are relocating to another state.
Location
State FL
County Duval
Community Copes Landing Phase 1
Area 081-Marietta/Whitehouse/Baldwin/Garden St
Direction From I-295 take exit 25 for Pritchard Road, travel west approx. 5.2 miles, turn Right onto Cisco Drive W. Continue approx. 1.4 miles to community on the left at Great Eagle Rd, turn Right on Hollow Birch Dr, drive until the end, home on the right
Interior
Interior Features Breakfast Bar, Entrance Foyer, Kitchen Island, Open Floorplan, Pantry, Split Bedrooms, Walk-In Closet(s)
Heating Central, Electric
Cooling Central Air, Electric
Flooring Laminate
Exterior
Parking Features Garage, Garage Door Opener
Garage Spaces 2.0
Utilities Available Electricity Connected, Water Connected
Amenities Available Children's Pool, Clubhouse, Fitness Center, Playground
Roof Type Shingle
Total Parking Spaces 2
Garage Yes
Private Pool No
Building
Lot Description Corner Lot
Sewer Public Sewer
Water Public
Architectural Style A-Frame, Traditional
Structure Type Fiber Cement,Frame
New Construction No
Construction Status Updated/Remodeled
Others
Senior Community No
Tax ID 0033240575
Security Features Smoke Detector(s)
Acceptable Financing Cash, Conventional, FHA, VA Loan
Listing Terms Cash, Conventional, FHA, VA Loan
Read Less
Want to know what your home might be worth? Contact us for a FREE valuation!

Our team is ready to help you sell your home for the highest possible price ASAP
Bought with PUBLIC SERVICES REALTY


