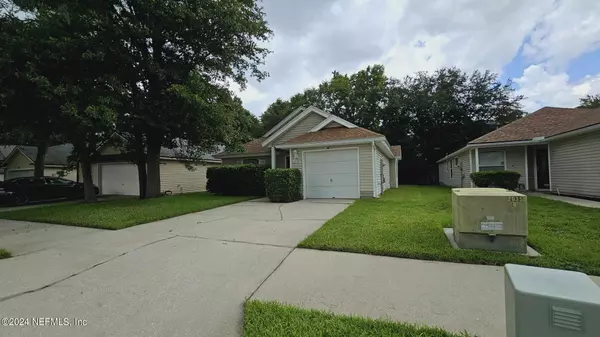$240,000
$237,000
1.3%For more information regarding the value of a property, please contact us for a free consultation.
2937 CENTERWOOD DR N Jacksonville, FL 32218
3 Beds
2 Baths
1,271 SqFt
Key Details
Sold Price $240,000
Property Type Single Family Home
Sub Type Single Family Residence
Listing Status Sold
Purchase Type For Sale
Square Footage 1,271 sqft
Price per Sqft $188
Subdivision Creekside Bend
MLS Listing ID 2036563
Sold Date 08/27/24
Style Contemporary
Bedrooms 3
Full Baths 2
HOA Fees $16/ann
HOA Y/N Yes
Originating Board realMLS (Northeast Florida Multiple Listing Service)
Year Built 2005
Annual Tax Amount $895
Lot Size 4,356 Sqft
Acres 0.1
Property Description
Welcome to your charming home in the desirable Creekside Bend community of Jacksonville! This delightful 3-bedroom, 2-bathroom residence offers an inviting open floor plan, perfect for modern living. The well-appointed kitchen overlooks a spacious living area, creating a seamless flow for entertaining and everyday living.
Nestled just minutes from Jacksonville Airport, River City Plaza, and the Jacksonville Zoo, this home boasts convenience and accessibility. About 20-25 mins from the beach. Fishing enthusiasts will love the proximity to the Trout River, while students and educators will appreciate being close to Florida State College.
With a cozy living space of 1,271 square feet, this home is ideal for first-time buyers or those looking to downsize. The 1-car garage provides ample storage, and the back patio offers a private retreat for relaxation and outdoor enjoyment.
Don't miss the opportunity to own this charming home! *Seller lives at home
Showing starts on 7/20
Location
State FL
County Duval
Community Creekside Bend
Area 091-Garden City/Airport
Direction Follow FL-202 W and I-95 N to Norwood Ave in Jacksonville. Take exit 356B from I-95 N. Follow Lem Turner Rd to Centerwood Dr N; Property will be on the left
Interior
Interior Features Entrance Foyer, Pantry, Primary Bathroom - Shower No Tub, Walk-In Closet(s)
Heating Central
Cooling Central Air
Flooring Carpet, Wood
Laundry Electric Dryer Hookup
Exterior
Garage Garage
Garage Spaces 1.0
Pool None
Utilities Available Electricity Connected, Sewer Connected, Water Connected
Waterfront No
Total Parking Spaces 1
Garage Yes
Private Pool No
Building
Water Public
Architectural Style Contemporary
Structure Type Vinyl Siding
New Construction No
Others
Senior Community No
Tax ID 0204061080
Acceptable Financing Cash, Conventional, FHA, VA Loan
Listing Terms Cash, Conventional, FHA, VA Loan
Read Less
Want to know what your home might be worth? Contact us for a FREE valuation!

Our team is ready to help you sell your home for the highest possible price ASAP
Bought with HERRON REAL ESTATE LLC






