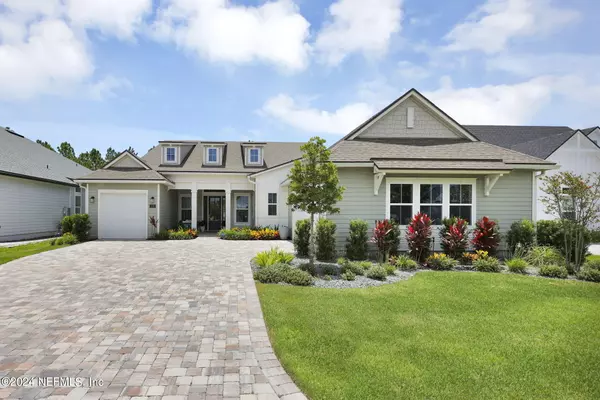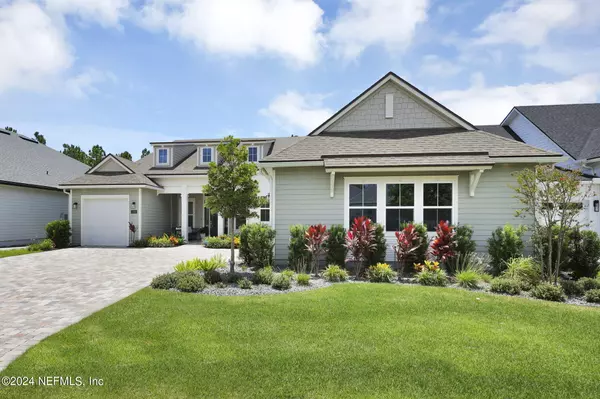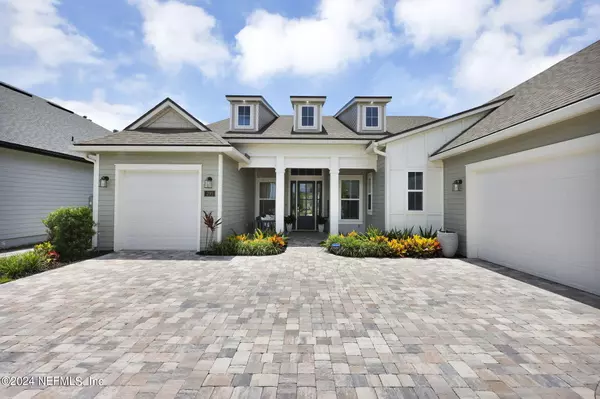$1,600,000
$1,590,000
0.6%For more information regarding the value of a property, please contact us for a free consultation.
295 HARPERS MILL DR Ponte Vedra, FL 32081
4 Beds
4 Baths
3,528 SqFt
Key Details
Sold Price $1,600,000
Property Type Single Family Home
Sub Type Single Family Residence
Listing Status Sold
Purchase Type For Sale
Square Footage 3,528 sqft
Price per Sqft $453
Subdivision Settlers Landing
MLS Listing ID 2032790
Sold Date 08/02/24
Style Ranch
Bedrooms 4
Full Baths 4
Construction Status Updated/Remodeled
HOA Fees $58/ann
HOA Y/N Yes
Originating Board realMLS (Northeast Florida Multiple Listing Service)
Year Built 2022
Annual Tax Amount $9,733
Lot Size 10,890 Sqft
Acres 0.25
Property Description
This is a MUST see! A Better than New Grand Acadia with the Cabana, 4 Bed,4 Bath home plus office and Flex room with Luxury Saltwater Heated Pool and Spa w/ Fire Bowls on a Preserve Lot. An entertainer's Dream home has all features you could want with a Summer Kitchen, 12' Ceilings in Living plus Trey, Light Oak engineered Wood floors, Smooth Walls, Elegant Lighting, Living Room Built Ins with Gas Fireplace, Wet Bars in the main living area and Cabana. The Kitchen has Everything with Double Islands, Stacked Cabinets, 36'' Cooktop Custom Hood, GE Cafe Appliances, Quartz Counters,Custom Pantry Shelves, White Farmhouse Sink, Designer Backsplash, Large Dining Area.This single story, Award Winning floorpan includes a Large Primary Suite with Bay window, Bathroom includes Soaking Tub, Large Separate Shower, Custom Closets, and Upgraded Tile. Additional Features include, water softener, smart lighting, custom built ins and closets, garage epoxy floors, extra outdoor feature include leathered marble, Turf Area, outdoor shower, Panoramic Screen View, bubblers on the sun shelf with LED lights. Landscaping includes, Zoysia grass, rock, Privacy Hedges, Palm Trees. Come live the Nocatee Lifestyle in this amazing home!
Location
State FL
County St. Johns
Community Settlers Landing
Area 272-Nocatee South
Direction From Crosswater Parkway, take a right to Conservation Trail, Turn Left onto Crosswater Edge Dr, Take Right on Harper's Mill Dr, Home will be on the left.
Interior
Interior Features Ceiling Fan(s), Jack and Jill Bath, Kitchen Island, Open Floorplan, Pantry, Primary Bathroom -Tub with Separate Shower, Primary Downstairs, Smart Home, Smart Thermostat, Split Bedrooms, Walk-In Closet(s), Wet Bar
Heating Central, Electric, Heat Pump
Cooling Central Air, Electric
Flooring Carpet, Wood
Fireplaces Number 1
Fireplaces Type Gas
Fireplace Yes
Laundry Electric Dryer Hookup, Gas Dryer Hookup, Lower Level, Sink, Washer Hookup
Exterior
Exterior Feature Outdoor Kitchen, Outdoor Shower
Parking Features Attached, Garage, Garage Door Opener
Garage Spaces 3.0
Pool Community, Private, In Ground, Gas Heat, Salt Water, Screen Enclosure, Waterfall
Utilities Available Cable Available, Electricity Connected, Natural Gas Connected, Sewer Connected, Water Connected
Amenities Available Basketball Court, Dog Park, Jogging Path, Park, Pickleball, Playground
View Protected Preserve
Roof Type Shingle
Porch Covered, Front Porch, Porch, Rear Porch
Total Parking Spaces 3
Garage Yes
Private Pool No
Building
Lot Description Wooded
Sewer Public Sewer
Water Public
Architectural Style Ranch
Structure Type Fiber Cement
New Construction No
Construction Status Updated/Remodeled
Schools
Elementary Schools Pine Island Academy
Middle Schools Pine Island Academy
High Schools Allen D. Nease
Others
HOA Fee Include Maintenance Grounds
Senior Community No
Tax ID 0704952950
Acceptable Financing Cash, Conventional, FHA
Listing Terms Cash, Conventional, FHA
Read Less
Want to know what your home might be worth? Contact us for a FREE valuation!

Our team is ready to help you sell your home for the highest possible price ASAP
Bought with ONE SOTHEBY'S INTERNATIONAL REALTY






