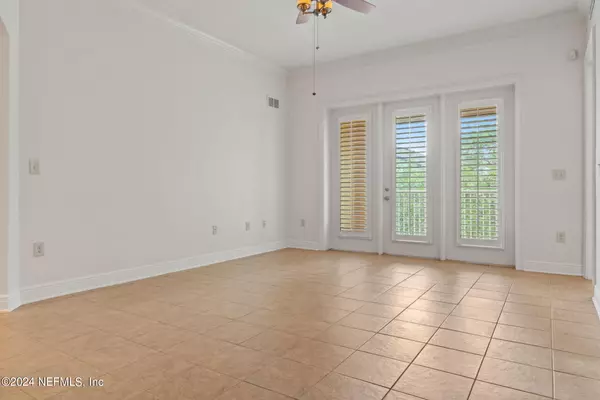$395,000
$399,000
1.0%For more information regarding the value of a property, please contact us for a free consultation.
4300 SOUTH BEACH Pkwy #2206 Jacksonville Beach, FL 32250
2 Beds
2 Baths
1,356 SqFt
Key Details
Sold Price $395,000
Property Type Condo
Sub Type Condominium
Listing Status Sold
Purchase Type For Sale
Square Footage 1,356 sqft
Price per Sqft $291
Subdivision Valencia
MLS Listing ID 2027213
Sold Date 07/29/24
Style Spanish
Bedrooms 2
Full Baths 2
HOA Fees $656/mo
HOA Y/N Yes
Originating Board realMLS (Northeast Florida Multiple Listing Service)
Year Built 2007
Annual Tax Amount $5,680
Lot Size 435 Sqft
Acres 0.01
Property Description
Stunning 2 bedroom 2 bathroom condo in the highly sought after Valencia condos. Close to beaches, shopping & restaurants & Mayo Clinic. Open floor plan showcases the kitchen with granite island, stainless appliances, 42'' cabinets & pantry. Entertain in the large grand room, dining room & balcony and freshly painted and new carpet in bedrooms. 10' ceilings and 8' solid core doors, Covered garage parking and separate climate controlled storage unit. Valencia is a luxury gated community w/a sparkling resort style pool, large fitness center, hot tub, sauna, summer kitchen, gardening area & bark park. Water & Sewage included. New windows 2023, New Roof 2021, 2 dog limit w 30 lb max, rental term is 6 mth minimum
Parking spaces #36 & #37
Location
State FL
County Duval
Community Valencia
Area 214-Jacksonville Beach-Sw
Direction East on Butler Blvd (202) to Marsh Landing / South Beach Parkway, right on South Beach Parkway go past World Market right, turn right on South Beach Pkway towards Ace & Publix to Valencia on the Right, go thru gate, turn left park in visitor space between Bldgs 2 & 3
Interior
Interior Features Breakfast Bar, Ceiling Fan(s), Entrance Foyer, Kitchen Island, Open Floorplan, Pantry, Split Bedrooms, Walk-In Closet(s)
Heating Central, Electric
Cooling Central Air, Electric
Flooring Carpet, Tile
Furnishings Unfurnished
Laundry In Unit
Exterior
Exterior Feature Balcony
Garage Assigned, Covered, Garage, Gated, Guest, On Street, Underground
Garage Spaces 2.0
Pool Community
Utilities Available Cable Available
Amenities Available Clubhouse, Fitness Center, Jogging Path, Management - Full Time, Management- On Site, Sauna, Trash
Waterfront No
Roof Type Tile
Porch Covered, Patio
Total Parking Spaces 2
Garage Yes
Private Pool No
Building
Story 3
Sewer Public Sewer
Water Public
Architectural Style Spanish
Level or Stories 3
Structure Type Concrete,Stucco
New Construction No
Schools
Elementary Schools Seabreeze
Middle Schools Duncan Fletcher
High Schools Duncan Fletcher
Others
HOA Fee Include Insurance,Maintenance Grounds,Pest Control,Sewer,Trash,Water
Senior Community No
Tax ID 1812601210
Security Features Secured Lobby,Security Gate,Security System Owned,Smoke Detector(s)
Acceptable Financing Cash, Conventional
Listing Terms Cash, Conventional
Read Less
Want to know what your home might be worth? Contact us for a FREE valuation!

Our team is ready to help you sell your home for the highest possible price ASAP
Bought with ONE SOTHEBY'S INTERNATIONAL REALTY






