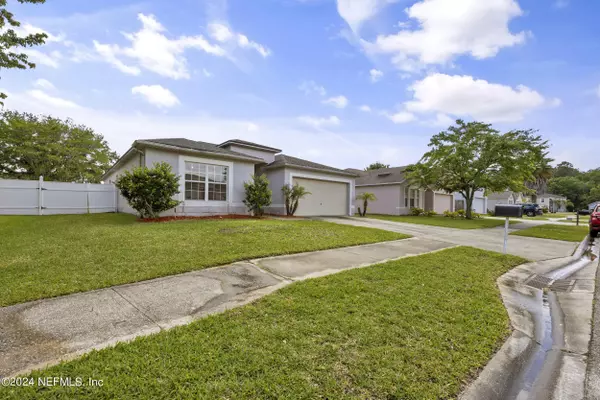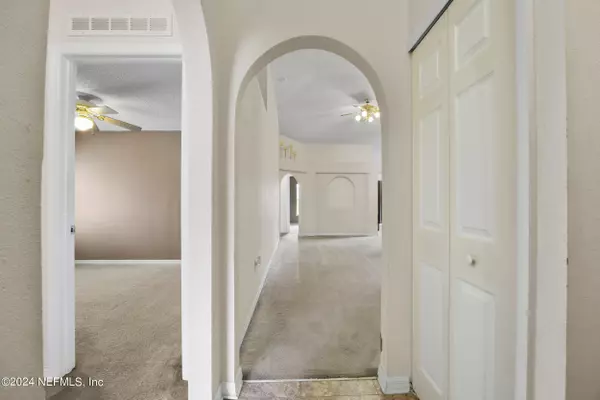$310,000
$307,000
1.0%For more information regarding the value of a property, please contact us for a free consultation.
2933 STONEGATE LN Middleburg, FL 32068
4 Beds
2 Baths
1,868 SqFt
Key Details
Sold Price $310,000
Property Type Single Family Home
Sub Type Single Family Residence
Listing Status Sold
Purchase Type For Sale
Square Footage 1,868 sqft
Price per Sqft $165
Subdivision Mayfield
MLS Listing ID 2019863
Sold Date 06/28/24
Bedrooms 4
Full Baths 2
HOA Fees $20/ann
HOA Y/N Yes
Originating Board realMLS (Northeast Florida Multiple Listing Service)
Year Built 2004
Annual Tax Amount $1,571
Lot Size 6,098 Sqft
Acres 0.14
Property Description
Welcome Home! Step into your spacious 4-bedroom, 2-bathroom sanctuary nestled in the serene community of Middleburg, where tranquility meets accessibility. Unwind in the open concept living space, connecting the great room with a versatile flex room, perfect for formal dining, a cozy den, or a productive home office. The kitchen beckons culinary creativity with its generous layout, inviting the most discerning chefs to craft delectable meals. Extend your living space outdoors to the charming Florida Room, basking in the delightful Florida weather and embracing indoor-outdoor living. Picture-perfect outdoor gatherings await in the privacy of your fenced backyard, promising endless opportunities for cherished moments with loved ones. At day's end, retreat to one of the four bedrooms, ensuring everyone finds their own cozy haven. Home also has Sprinkler System & Generator hook up. With your personal touch, transform this space into your dream home, where lasting memories are made.
Location
State FL
County Clay
Community Mayfield
Area 146-Middleburg-Ne
Direction Take I-295 S and Exit 12 to Argyle Forest Blvd; Follow Argyle Forest Blvd to Blanding Blvd/State Rd 21 S 2 min (1.0 mi); Use the right 2 lanes to turn right onto Blanding Blvd/State Rd 21 S; Pass by ACE Cash Express (on the right in 1.3 mi) 14 min (7.5 mi) Continue on Henley Rd.; Take Talisman Drive to Stonegate Ln
Rooms
Other Rooms Shed(s)
Interior
Interior Features Breakfast Bar, Ceiling Fan(s), Eat-in Kitchen, Entrance Foyer, Open Floorplan, Primary Bathroom - Tub with Shower, Split Bedrooms, Vaulted Ceiling(s), Walk-In Closet(s)
Heating Central, Electric
Cooling Central Air, Electric
Flooring Carpet, Tile
Furnishings Unfurnished
Laundry Electric Dryer Hookup, In Unit, Washer Hookup
Exterior
Garage Attached, Garage, On Street
Garage Spaces 2.0
Fence Back Yard, Privacy
Pool None
Utilities Available Electricity Connected, Sewer Connected, Water Connected
Waterfront No
Roof Type Shingle
Porch Rear Porch, Screened
Total Parking Spaces 2
Garage Yes
Private Pool No
Building
Sewer Public Sewer
Water Public
Structure Type Concrete,Stucco
New Construction No
Schools
Elementary Schools Coppergate
Middle Schools Lake Asbury
High Schools Middleburg
Others
Senior Community No
Tax ID 32042500810104754
Security Features Smoke Detector(s)
Acceptable Financing Cash, Conventional, FHA, VA Loan
Listing Terms Cash, Conventional, FHA, VA Loan
Read Less
Want to know what your home might be worth? Contact us for a FREE valuation!

Our team is ready to help you sell your home for the highest possible price ASAP
Bought with UNITED REAL ESTATE GALLERY






