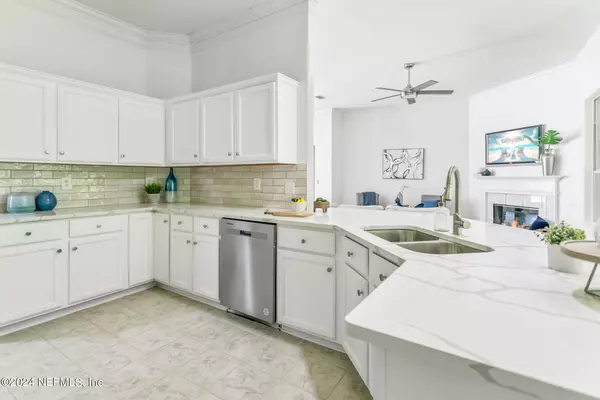$429,900
$429,900
For more information regarding the value of a property, please contact us for a free consultation.
744 WESTMINSTER DR Orange Park, FL 32073
3 Beds
2 Baths
2,080 SqFt
Key Details
Sold Price $429,900
Property Type Single Family Home
Sub Type Single Family Residence
Listing Status Sold
Purchase Type For Sale
Square Footage 2,080 sqft
Price per Sqft $206
Subdivision Orange Park Cc
MLS Listing ID 2004397
Sold Date 06/26/24
Style Traditional
Bedrooms 3
Full Baths 2
HOA Fees $67
HOA Y/N Yes
Originating Board realMLS (Northeast Florida Multiple Listing Service)
Year Built 1999
Property Sub-Type Single Family Residence
Property Description
Discover luxury living in this elegant 3BR/2BA home nestled within the prestigious gated community of Orange Park Country Club. This residence boasts a side-entry garage, providing both convenience and curb appeal. Step inside and be greeted by tall ceilings that create a spacious and airy atmosphere throughout. The home features new luxury vinyl plank (LVP) flooring, adding a touch of modern sophistication to the main living space, new carpet in bedrooms, and a new water heater. The well-appointed kitchen comes equipped with ample cabinets, new quartz countertops, backsplash, brand-new SS appliances. Whether you're entertaining guests or enjoying a quiet evening, this home offers the perfect blend of style with a wood burning fireplace in the living space. Enjoy the large lanai with a privacy oasis view, and serenity. The community amenities are tennis court for the active recreation and a sparkling pool for relaxation. Don't miss the opportunity to make this exquisite property your home. Schedule a private showing today and experience the epitome of comfortable and upscale living!
Location
State FL
County Clay
Community Orange Park Cc
Area 131-Meadowbrook/Loch Rane
Direction From Blanding Blvd, West on Loch Rane Blvd, 2nd exit at roundabout to County Club Blvd, right on Westminister Dr. Home on the left.
Interior
Interior Features Breakfast Bar, Breakfast Nook, Ceiling Fan(s), Eat-in Kitchen, Entrance Foyer, His and Hers Closets, Jack and Jill Bath, Open Floorplan, Pantry, Primary Bathroom -Tub with Separate Shower
Heating Central
Cooling Electric
Flooring Carpet, Laminate
Fireplaces Number 1
Fireplaces Type Wood Burning
Fireplace Yes
Laundry Electric Dryer Hookup
Exterior
Parking Features Attached, Garage, Garage Door Opener
Garage Spaces 2.0
Fence Back Yard
Pool Community
Utilities Available Cable Available, Electricity Connected, Water Available
Amenities Available Gated
Roof Type Shingle
Total Parking Spaces 2
Garage Yes
Private Pool No
Building
Water Public
Architectural Style Traditional
Structure Type Stucco
New Construction No
Schools
Middle Schools Orange Park
High Schools Oakleaf High School
Others
Senior Community No
Tax ID 02-04-25-008814-314-28
Acceptable Financing Cash, Conventional, FHA, VA Loan
Listing Terms Cash, Conventional, FHA, VA Loan
Read Less
Want to know what your home might be worth? Contact us for a FREE valuation!

Our team is ready to help you sell your home for the highest possible price ASAP
Bought with UNITED REAL ESTATE GALLERY





