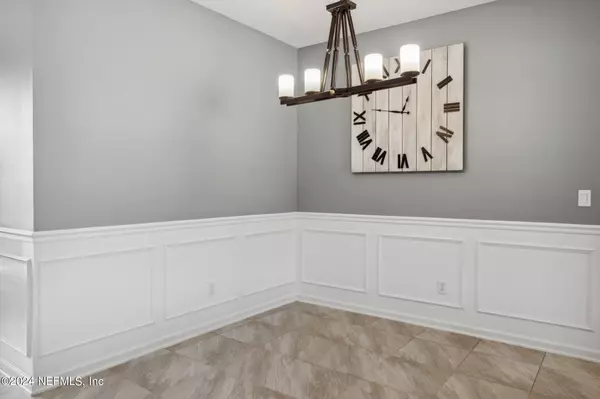$480,000
$475,000
1.1%For more information regarding the value of a property, please contact us for a free consultation.
2281 CLUB LAKE DR Orange Park, FL 32065
4 Beds
3 Baths
2,349 SqFt
Key Details
Sold Price $480,000
Property Type Single Family Home
Sub Type Single Family Residence
Listing Status Sold
Purchase Type For Sale
Square Footage 2,349 sqft
Price per Sqft $204
Subdivision Eagle Landing
MLS Listing ID 2025743
Sold Date 06/17/24
Style Traditional
Bedrooms 4
Full Baths 3
HOA Fees $4/ann
HOA Y/N Yes
Originating Board realMLS (Northeast Florida Multiple Listing Service)
Year Built 2015
Annual Tax Amount $3,219
Lot Size 0.260 Acres
Acres 0.26
Property Description
Welcome to your new home nestled along the 4th green of Eagle Landing golf course community! This stunning 4-bedroom, 3-bathroom residence boasts spacious comfort at every turn. As you step inside, you're greeted by tile flooring through the common living spaces, offering easy maintenance. The heart of this home lies in its gourmet kitchen, with granite countertops, ample 42-inch cabinetry and Stainless steel appliances. After a day on the course, retreat to the luxurious master suite featuring a tray ceiling and an en-suite bath for your ultimate relaxation. Three additional bedrooms provide versatile space for family, guests, or even a home office to suit your needs. With a 3-car garage offering plenty of room for your vehicles and storage, this home will not disappoint. Don't miss your chance to indulge in resort-style living with the abundance of amenities Eagle Landing has to offer.
Location
State FL
County Clay
Community Eagle Landing
Area 139-Oakleaf/Orange Park/Nw Clay County
Direction From Argyle Forest Blvd, turn Left on Chaffee, Right on Oakleaf Plantation Pkwy, left onto Royal Pines Dr., 2nd exit from roundabout onto Royal Pines Dr., left onto Eagle Crossing Dr., left onto Autumn Pines Dr., right onto Club Lake Dr.
Interior
Interior Features Ceiling Fan(s), Kitchen Island, Open Floorplan, Primary Bathroom -Tub with Separate Shower
Heating Central
Cooling Central Air
Flooring Carpet, Tile
Laundry Electric Dryer Hookup, Washer Hookup
Exterior
Exterior Feature Fire Pit
Parking Features Attached, Garage
Garage Spaces 3.0
Fence Back Yard
Pool Community
Utilities Available Cable Available, Electricity Connected, Sewer Connected
Amenities Available Basketball Court, Clubhouse, Fitness Center, Golf Course, Jogging Path, Pickleball, Playground, Tennis Court(s)
View Golf Course
Roof Type Shingle
Porch Covered, Patio
Total Parking Spaces 3
Garage Yes
Private Pool No
Building
Lot Description On Golf Course
Sewer Public Sewer
Water Public
Architectural Style Traditional
Structure Type Stucco
New Construction No
Schools
Elementary Schools Discovery Oaks
Middle Schools Oakleaf Jr High
High Schools Oakleaf High School
Others
Senior Community No
Tax ID 13042400554200825
Acceptable Financing Cash, Conventional, FHA, VA Loan
Listing Terms Cash, Conventional, FHA, VA Loan
Read Less
Want to know what your home might be worth? Contact us for a FREE valuation!

Our team is ready to help you sell your home for the highest possible price ASAP
Bought with EXIT INSPIRED REAL ESTATE






