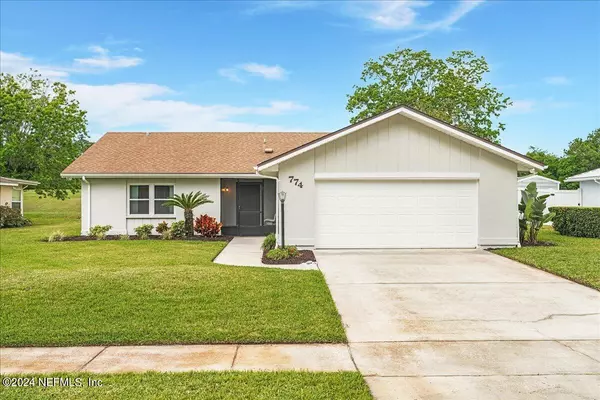$385,000
$385,000
For more information regarding the value of a property, please contact us for a free consultation.
774 GILDA DR St Augustine, FL 32086
2 Beds
2 Baths
1,480 SqFt
Key Details
Sold Price $385,000
Property Type Single Family Home
Sub Type Single Family Residence
Listing Status Sold
Purchase Type For Sale
Square Footage 1,480 sqft
Price per Sqft $260
Subdivision St Augustine Shores
MLS Listing ID 2018942
Sold Date 05/31/24
Bedrooms 2
Full Baths 2
Construction Status Updated/Remodeled
HOA Fees $31/mo
HOA Y/N Yes
Originating Board realMLS (Northeast Florida Multiple Listing Service)
Year Built 1983
Annual Tax Amount $3,814
Lot Size 7,840 Sqft
Acres 0.18
Property Description
Welcome to your perfectly updated home in St Augustine Shores! This incredible community encompasses all the best Florida has to offer - from the community center and pool situated on the saltwater marsh, to the boat ramp and private fishing pier on the intracoastal waterway, to the golf course and driving range, to the disc golf course and tennis/pickleball courts, to the community boat and RV storage, to the miles of paved walking and biking trails, to the boat ramp right in the community - this is true Florida living in a location convenient to shopping, healthcare, the beaches, and one of the best school districts in the state. This home has been impeccably maintained and beautifully remodeled, and is truly one of the best locations within St Augustine Shores, just a short leisurely walk to the community center, pool, and fishing pier. You'll love the endless designer touches throughout the home and the many updates, including new bathrooms, new kitchen counters and appliances, gorgeous fireplace facelift, designer lighting and ceiling fans throughout, LVP flooring (no carpet here!), updated vinyl windows, and a fresh coat of paint inside and out. Immediately upon entering this incredible home, you'll notice the wide open feel, soaring cathedral ceilings, and the natural light that floods the perfectly designed space. Two separate living areas and an open concept floor plan allow plenty of room for guests to gather, or use the additional living room space for an office or third bedroom conversion. This home just begs to entertain with a spacious kitchen and breakfast bar overlooking the family room and cozy fireplace with a custom mantle. Sliders from both the family room and the owner's suite lead out to the incredible screened/enclosed porch with full windows, to enjoy the space no matter the season. Large primary suite boasts a generous walk-in closet, en-suite bath with double vanity sinks, a custom walk-in tiled shower, and ample linen storage. Through the sliders and the welcoming porch is one of the best features of this home - a spacious backyard with orange and pear trees, that seamlessly opens up to a pond and community-owned greenspace. No backyard neighbors, with a beautiful view of nature all day and gorgeous sunset views every evening. Back inside, the split bedroom floor plan offers plenty of privacy. Spacious second bedroom has double closets and easy access to the beautifully remodeled second bathroom. Large laundry room leads to the oversized 2-car garage with side access door and automatic opener. Home is on public water and sewer, but full irrigation system is fed with an irrigation well - no additional water bill to ensure your lawn stays lush and healthy. There have been so many incredible touches added to this home - no detail has been overlooked! It must be seen in person to fully appreciate. Don't miss out on this one - schedule your personal tour today!
Location
State FL
County St. Johns
Community St Augustine Shores
Area 334-Moultrie/St Augustine Shores
Direction From US-1 and Shores Blvd (just south of Wildwood Dr) take Shores Blvd to left on Christina Dr, to right on Gilda Dr, home is on the right
Interior
Interior Features Breakfast Bar, Ceiling Fan(s), Entrance Foyer, Open Floorplan, Pantry, Primary Bathroom - Shower No Tub, Smart Thermostat, Solar Tube(s), Split Bedrooms, Vaulted Ceiling(s), Walk-In Closet(s)
Heating Central
Cooling Central Air
Flooring Vinyl
Fireplaces Number 1
Fireplaces Type Wood Burning
Furnishings Negotiable
Fireplace Yes
Laundry Electric Dryer Hookup, Washer Hookup
Exterior
Parking Features Garage
Garage Spaces 2.0
Pool Community
Utilities Available Electricity Connected, Sewer Connected, Water Connected
Amenities Available Barbecue, Basketball Court, Boat Dock, Boat Launch, Cable TV, Clubhouse, Dog Park, Golf Course, Jogging Path, Maintenance Grounds, Park, Pickleball, Playground, RV/Boat Storage, Shuffleboard Court, Tennis Court(s)
Waterfront Description Pond
View Pond, Protected Preserve
Roof Type Shingle
Porch Front Porch, Glass Enclosed, Porch, Rear Porch, Screened
Total Parking Spaces 2
Garage Yes
Private Pool No
Building
Sewer Public Sewer
Water Public
Structure Type Stucco
New Construction No
Construction Status Updated/Remodeled
Schools
Elementary Schools W. D. Hartley
Middle Schools Gamble Rogers
High Schools Pedro Menendez
Others
Senior Community No
Tax ID 2841830020
Acceptable Financing Cash, Conventional, FHA, VA Loan
Listing Terms Cash, Conventional, FHA, VA Loan
Read Less
Want to know what your home might be worth? Contact us for a FREE valuation!

Our team is ready to help you sell your home for the highest possible price ASAP
Bought with KELLER WILLIAMS REALTY ATLANTIC PARTNERS ST. AUGUSTINE





