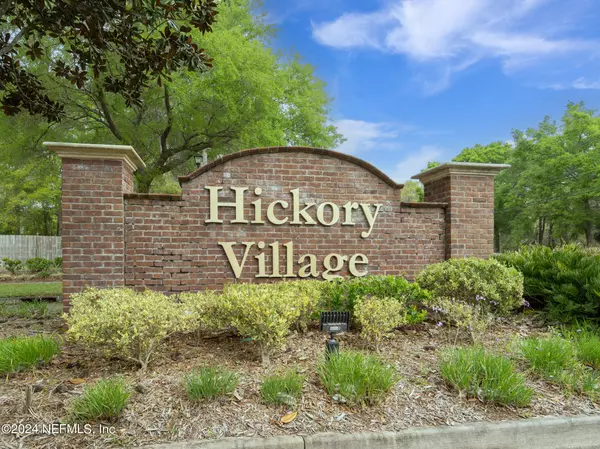$455,000
$465,000
2.2%For more information regarding the value of a property, please contact us for a free consultation.
86036 RED HOLLY PL Yulee, FL 32097
4 Beds
3 Baths
2,434 SqFt
Key Details
Sold Price $455,000
Property Type Single Family Home
Sub Type Single Family Residence
Listing Status Sold
Purchase Type For Sale
Square Footage 2,434 sqft
Price per Sqft $186
Subdivision Hickory Village
MLS Listing ID 2017054
Sold Date 05/21/24
Style Ranch
Bedrooms 4
Full Baths 3
HOA Fees $25/ann
HOA Y/N Yes
Originating Board realMLS (Northeast Florida Multiple Listing Service)
Year Built 2005
Annual Tax Amount $2,181
Lot Size 0.270 Acres
Acres 0.27
Property Description
NOW MULTI-OFFER. SEE INSTRUCTIONS IN SPECIAL REMARKS. Welcome to this spacious, one-owner home that has been well maintained now waiting for you here in Nassau Co. Located close to A-rated schools, great shopping, dining and the shimmering beaches of Amelia Is., this home will be a source of many happy memories for you and yours. Notable features include an expansive 3-season room accessed from the master or the main living area via Concertina doors. Other features include an open floor plan, fireplace, in-home laundry, large pantry, plenty of windows for natural light, fenced backyard with storage shed. The 4th bedroom and bath are located by the front paver patio and could be developed as guest/mother-in-law suite/office/etc. All this AND a 2-year-old roof! What's not to love about Red Holly Place?
Location
State FL
County Nassau
Community Hickory Village
Area 481-Nassau County-Yulee South
Direction From I-95, take SR 200 East towards Amelia Is. Rt. on Miner Road. Miner Rd. about 2.5 miles to Hickory Village Way. Rt. to stop sign at Sand Hickory. Make Lt on Sand Hickory then Rt. Red Holly. House is 1st on the Rt. # 86036
Rooms
Other Rooms Shed(s)
Interior
Interior Features Breakfast Nook, Ceiling Fan(s), Eat-in Kitchen, Entrance Foyer, Guest Suite, Kitchen Island, Open Floorplan, Primary Bathroom -Tub with Separate Shower, Split Bedrooms, Vaulted Ceiling(s), Walk-In Closet(s)
Heating Central, Electric
Cooling Central Air, Electric
Flooring Carpet, Tile, Wood
Fireplaces Number 1
Fireplaces Type Gas
Furnishings Unfurnished
Fireplace Yes
Laundry Electric Dryer Hookup, In Unit, Sink, Washer Hookup
Exterior
Parking Features Additional Parking, Attached, Garage, Garage Door Opener
Garage Spaces 3.0
Fence Back Yard, Privacy, Vinyl
Pool None
Utilities Available Cable Available, Electricity Connected, Sewer Connected, Water Connected
Roof Type Shingle
Porch Glass Enclosed, Rear Porch
Total Parking Spaces 3
Garage Yes
Private Pool No
Building
Lot Description Irregular Lot
Faces South
Sewer Public Sewer
Water Public
Architectural Style Ranch
Structure Type Frame,Stucco
New Construction No
Schools
Elementary Schools Yulee
Middle Schools Yulee
High Schools Yulee
Others
Senior Community No
Tax ID 422N27435H00950000
Security Features Security System Owned
Acceptable Financing Cash, Conventional, FHA, USDA Loan, VA Loan
Listing Terms Cash, Conventional, FHA, USDA Loan, VA Loan
Read Less
Want to know what your home might be worth? Contact us for a FREE valuation!

Our team is ready to help you sell your home for the highest possible price ASAP
Bought with NON MLS





