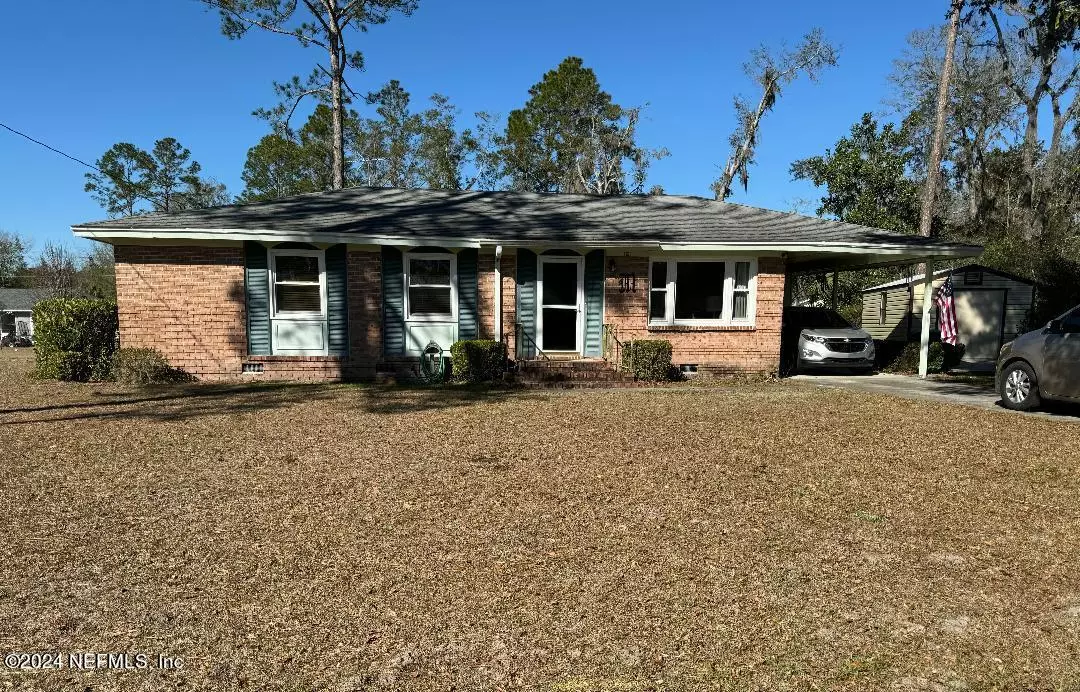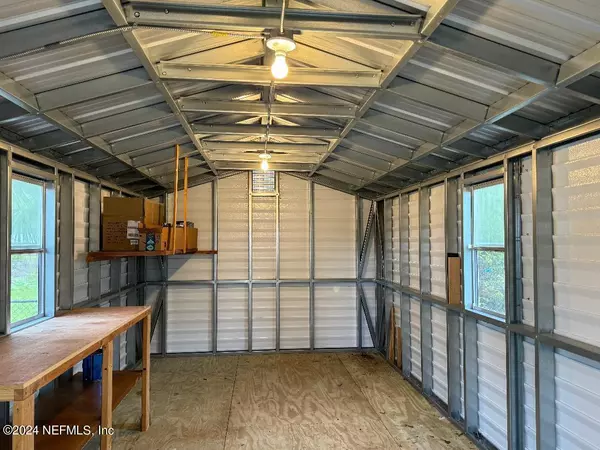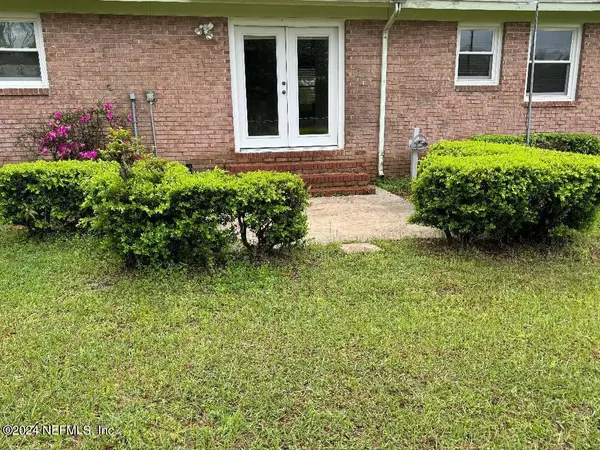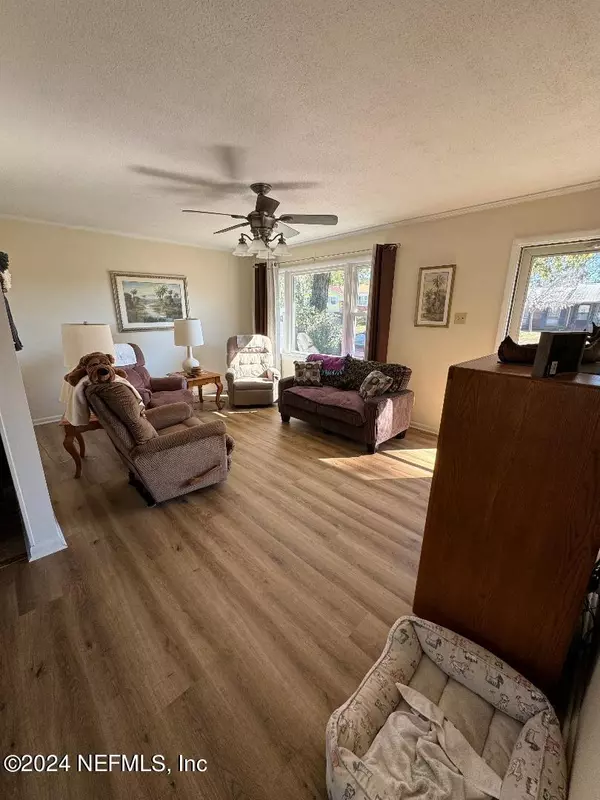$180,000
$187,000
3.7%For more information regarding the value of a property, please contact us for a free consultation.
1121 FIELDCREST RD Jasper, FL 32052
3 Beds
2 Baths
1,305 SqFt
Key Details
Sold Price $180,000
Property Type Single Family Home
Sub Type Single Family Residence
Listing Status Sold
Purchase Type For Sale
Square Footage 1,305 sqft
Price per Sqft $137
Subdivision Chan Bridges Estates
MLS Listing ID 2007677
Sold Date 05/14/24
Style Ranch
Bedrooms 3
Full Baths 2
Construction Status Updated/Remodeled
HOA Y/N No
Originating Board realMLS (Northeast Florida Multiple Listing Service)
Year Built 1970
Lot Size 0.321 Acres
Acres 0.32
Lot Dimensions 100x400x100x400
Property Description
Like NEW brick ranch-style home in a nice quiet S/D on a paved road. Lots of upgrades. NEW from 2021-2023: Vinyl plank floors, 17'' blown-in insulation (12'' is common), French doors on back, Storm door on front, all interior doors, Vinyl insulated windows, plumbing updated, bath fixtures, toilets, interior paint, ceiling fans, lighting, heat pump (2023 $8,000). Kitchen has solid wood cabinetry, cooktop stove, and built-in oven. Showers are tiled, Roof is 2012. Laundry room is under carport so no water overflows to ruin the new floors. 10x20 shed is less than 4 years old. Chain-linked fenced backyard. Fiber Optic has been run and is soon to be connected. Close to everything you need. A like-new home for a lot less dollars. Won't last long.
Location
State FL
County Hamilton
Community Chan Bridges Estates
Area 821-Hamilton County-East
Direction From downtown Jasper go N on Hatley, Rt on Chan Perry Bridge Rd, RT on Fieldcrest. Home on left.
Rooms
Other Rooms Shed(s)
Interior
Interior Features Ceiling Fan(s), Eat-in Kitchen, Primary Bathroom - Shower No Tub
Heating Electric, Heat Pump
Cooling Central Air, Electric
Flooring Tile, Vinyl
Laundry In Carport
Exterior
Exterior Feature Impact Windows
Parking Features Attached Carport
Carport Spaces 1
Fence Back Yard, Chain Link
Pool None
Utilities Available Cable Available, Electricity Connected, Sewer Connected, Water Connected
Roof Type Shingle
Garage No
Private Pool No
Building
Sewer Private Sewer
Water Public
Architectural Style Ranch
New Construction No
Construction Status Updated/Remodeled
Schools
Middle Schools Greenwood
High Schools Hamilton
Others
Senior Community No
Tax ID 6905-000
Acceptable Financing Cash, Conventional, FHA, VA Loan
Listing Terms Cash, Conventional, FHA, VA Loan
Read Less
Want to know what your home might be worth? Contact us for a FREE valuation!

Our team is ready to help you sell your home for the highest possible price ASAP
Bought with PROPERTUNITY REAL ESTATE PROS, LLC





