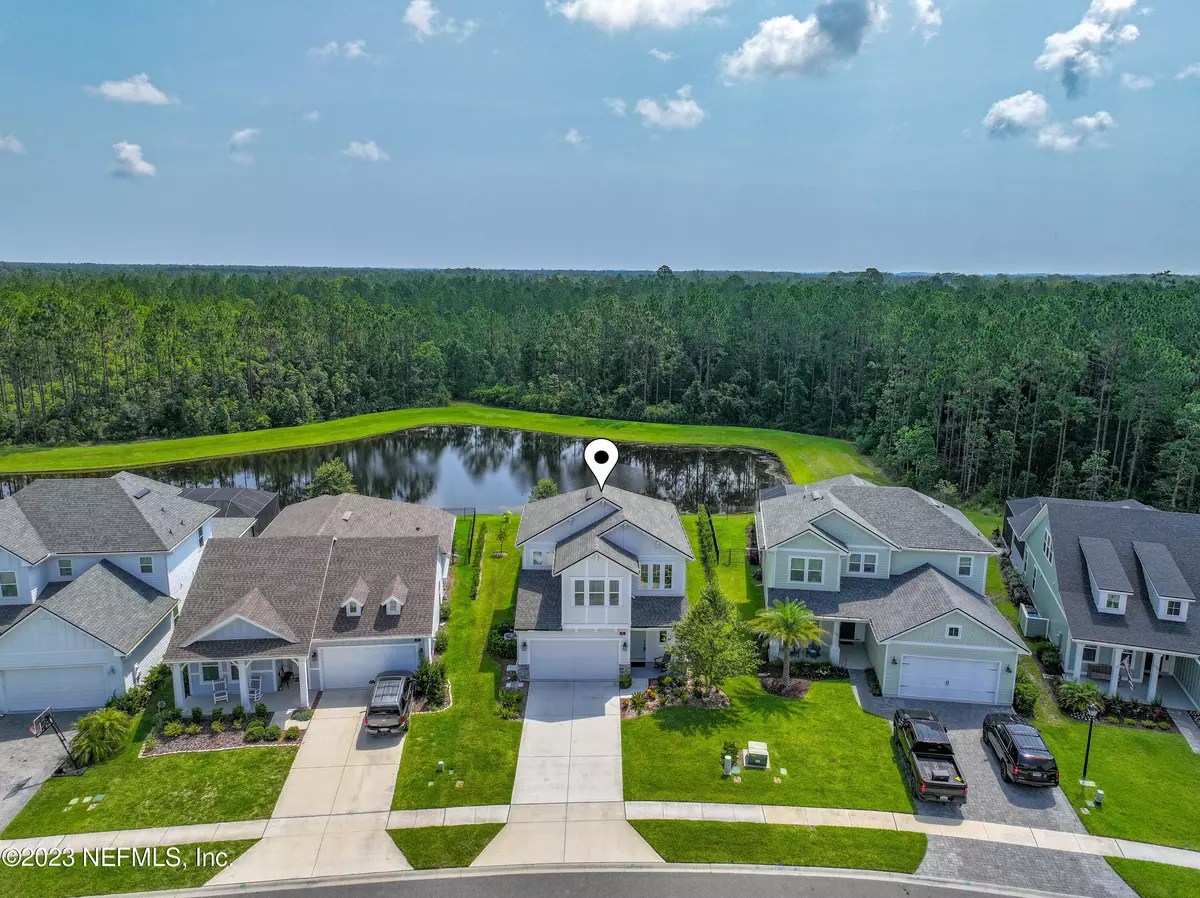$685,000
$695,000
1.4%For more information regarding the value of a property, please contact us for a free consultation.
97 SHADOW RDG TRL Ponte Vedra, FL 32081
4 Beds
3 Baths
2,288 SqFt
Key Details
Sold Price $685,000
Property Type Single Family Home
Sub Type Single Family Residence
Listing Status Sold
Purchase Type For Sale
Square Footage 2,288 sqft
Price per Sqft $299
Subdivision Crosswater Village
MLS Listing ID 2008937
Sold Date 04/30/24
Style Traditional
Bedrooms 4
Full Baths 2
Half Baths 1
HOA Fees $79/ann
HOA Y/N Yes
Originating Board realMLS (Northeast Florida Multiple Listing Service)
Year Built 2019
Annual Tax Amount $7,053
Lot Size 7,840 Sqft
Acres 0.18
Lot Dimensions 69x137x45
Property Description
Looking for a well-appointed home where you aren't looking at your neighbors from your backyard?... but a serene lake with preserve behind? .. this is it. Gorgeous Italian marble tile covered lanai and patio with glorious eastern views. High ceiling & light-filled foyer leads to open floor plan for dining, kitchen and family room overlooking the private lake views. Primary suite downstairs and 3 bedrooms upstairs along with 2nd family room. (See floor plan in docs) Almost 70ft of lake frontage. Upgrades throughout: designer ceramic tile backsplash in the kitchen, granite counters, tile wood-like plank floors, Oak stairs, walk-in pantry, mud room and laundry room w/ sink near the garage entrance. Well maintained! You don't want to miss this home. NOTE: plenty of room for a pool or home expansion per survey. See video & virtual tour & floor plan.
Location
State FL
County St. Johns
Community Crosswater Village
Area 272-Nocatee South
Direction From A1A in Ponte Vedra Beach, head south on 210 to south Nocatee's Crosswater Parkway, to west on Crosswater Lake Drive to left on Shadow Ridge Trail, home is on the left facing the lake.
Interior
Interior Features Breakfast Bar, Entrance Foyer, Pantry, Primary Bathroom - Shower No Tub, Primary Downstairs, Split Bedrooms, Vaulted Ceiling(s), Walk-In Closet(s)
Heating Central, Electric, Heat Pump, Zoned
Cooling Central Air, Electric, Zoned
Flooring Carpet, Tile
Furnishings Unfurnished
Laundry Electric Dryer Hookup, Washer Hookup
Exterior
Parking Features Attached, Garage, Garage Door Opener
Garage Spaces 2.0
Pool Community
Utilities Available Cable Connected
Amenities Available Basketball Court, Clubhouse, Fitness Center, Jogging Path, Laundry, Playground, Tennis Court(s)
Waterfront Description Lake Front
View Lake
Roof Type Shingle
Porch Front Porch, Patio, Porch, Screened
Total Parking Spaces 2
Garage Yes
Private Pool No
Building
Lot Description Cul-De-Sac, Other
Sewer Public Sewer
Water Public
Architectural Style Traditional
Structure Type Fiber Cement,Frame
New Construction No
Schools
Elementary Schools Pine Island Academy
Middle Schools Pine Island Academy
High Schools Allen D. Nease
Others
Senior Community No
Tax ID 0704913570
Security Features Security System Owned
Acceptable Financing Cash, Conventional, FHA, VA Loan
Listing Terms Cash, Conventional, FHA, VA Loan
Read Less
Want to know what your home might be worth? Contact us for a FREE valuation!

Our team is ready to help you sell your home for the highest possible price ASAP
Bought with HUNLEY INTERNATIONAL INC






