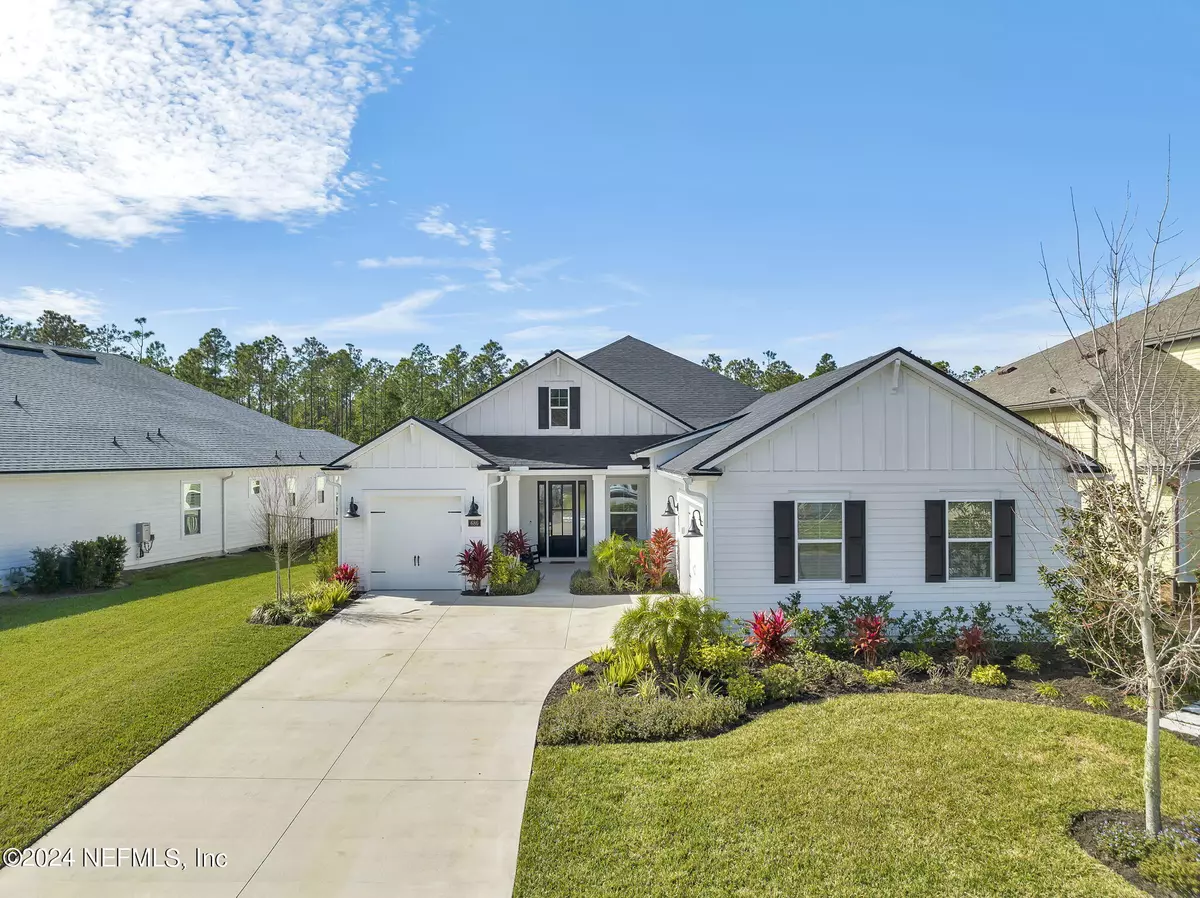$1,140,000
$1,175,000
3.0%For more information regarding the value of a property, please contact us for a free consultation.
686 VILLAGE GRANDE DR Ponte Vedra, FL 32081
4 Beds
4 Baths
2,961 SqFt
Key Details
Sold Price $1,140,000
Property Type Single Family Home
Sub Type Single Family Residence
Listing Status Sold
Purchase Type For Sale
Square Footage 2,961 sqft
Price per Sqft $385
Subdivision Crosswater Village
MLS Listing ID 2013592
Sold Date 04/30/24
Bedrooms 4
Full Baths 4
HOA Fees $76/ann
HOA Y/N Yes
Originating Board realMLS (Northeast Florida Multiple Listing Service)
Year Built 2021
Annual Tax Amount $9,725
Lot Size 8,276 Sqft
Acres 0.19
Property Description
Fan Favorite Dostie Acadia Farmhouse with the highly desirable Cabana/full bath and grilling patio option on a gorgeous Pond to Preserve view with a sparkling Pool and hot tub! Need I say more? Just in case you haven't already made an appointment, how about on a dead-end street near the cul-de-sac with over 170k in post settlement upgrades? A welcoming covered porch flows into a well thought out open floor plan with wood-look tile and soaring ceilings. Perfect for entertaining, chat with family & guests from your Gourmet Kitchen with double-stacked cabinets and custom quartz island. Easily access the backyard Pond to Preserve Pool & Spa Oasis through Quadruple Sliders and enjoy a cup of coffee or glass of wine on your screened in birdcage lanai. The owner's Suite features room for its own sitting area, a Walk In Shower, soaking tub & Walk in Closet. Office is at the front of the house with double doors for privacy. Separate wing is separated by a barn door includes 2 bedrooms, 2 full baths, laundry room and a flex space with a closet that could easily become another bedroom if needed. To many delicious upgrades and custom touches to list here so book your showing and enjoy!
Only a 3.5-mile golf cart ride away to the Water Parks & Farmer's market. Only 4-miles to the Nocatee Town Center with dining, shopping and personal services. Live the Resort Life at the many different Parks and Pools open to Nocatee Residents (any Nocatee community not behind a gate), surrounded by a manicured landscape, and lined with Palm trees. Splash Park, Spray Park, heated junior Olympic-sized Pool with swim lanes, community pools, Fitness Center, Dog Parks, Picnic Gazebos, Nature Trails, Playgrounds, Tennis and Basketball courts. Recent additions are the Adults Only Pool and Amusement Park Style Water Slides! Close to the new Durbin Crossing Shopping Center, easy access to main roads for commuting and just under 10 miles to the beach. Buy a lifestyle, not just a home.
Location
State FL
County St. Johns
Community Crosswater Village
Area 272-Nocatee South
Direction Nocatee Pkwy to Crosswater Pkwy. Head S on Crosswater Pkwy approx 3 mi. At 3rd traffic circle make a R onto Crosswater Lake Dr. Make 1st left onto Village Landing Dr. Turn Right onto Village Grand Dr. Home on the right.
Interior
Interior Features Breakfast Bar, Built-in Features, Ceiling Fan(s), Eat-in Kitchen, Entrance Foyer, Guest Suite, Jack and Jill Bath, Kitchen Island, Open Floorplan, Pantry, Primary Bathroom -Tub with Separate Shower, Primary Downstairs, Split Bedrooms, Vaulted Ceiling(s), Walk-In Closet(s)
Heating Central
Cooling Central Air
Flooring Carpet, Tile
Fireplaces Number 1
Fireplaces Type Gas
Furnishings Unfurnished
Fireplace Yes
Laundry Electric Dryer Hookup, Gas Dryer Hookup
Exterior
Parking Features Attached, Garage, Garage Door Opener
Garage Spaces 3.0
Pool Community, In Ground, Heated, Salt Water, Screen Enclosure, Waterfall
Utilities Available Cable Available, Electricity Connected, Natural Gas Connected, Sewer Connected, Water Connected
Amenities Available Basketball Court, Children's Pool, Clubhouse, Dog Park, Fitness Center, Jogging Path, Park, Pickleball, Playground, Tennis Court(s)
Waterfront Description Pond
View Pond, Protected Preserve, Trees/Woods, Water
Roof Type Shingle
Porch Covered, Front Porch, Rear Porch, Screened
Total Parking Spaces 3
Garage Yes
Private Pool No
Building
Lot Description Dead End Street, Sprinklers In Front, Sprinklers In Rear, Wooded
Sewer Public Sewer
Water Public
Structure Type Fiber Cement,Frame
New Construction No
Schools
Elementary Schools Pine Island Academy
Middle Schools Pine Island Academy
High Schools Allen D. Nease
Others
Senior Community No
Tax ID 0704912820
Acceptable Financing Cash, Conventional, FHA, VA Loan
Listing Terms Cash, Conventional, FHA, VA Loan
Read Less
Want to know what your home might be worth? Contact us for a FREE valuation!

Our team is ready to help you sell your home for the highest possible price ASAP
Bought with REAL BROKER LLC






