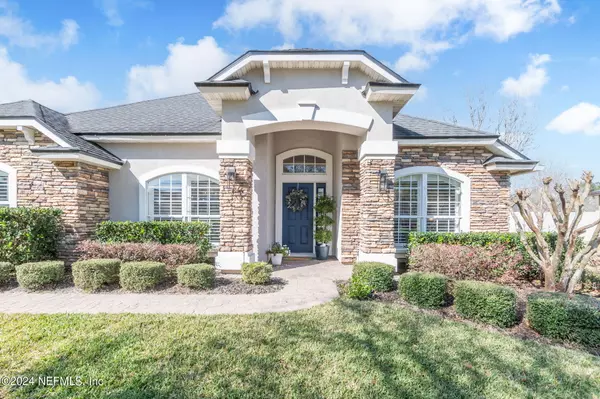$760,000
$749,900
1.3%For more information regarding the value of a property, please contact us for a free consultation.
1860 S CAPPERO DR St Augustine, FL 32092
4 Beds
3 Baths
2,883 SqFt
Key Details
Sold Price $760,000
Property Type Single Family Home
Sub Type Single Family Residence
Listing Status Sold
Purchase Type For Sale
Square Footage 2,883 sqft
Price per Sqft $263
Subdivision Murabella
MLS Listing ID 2012892
Sold Date 04/26/24
Bedrooms 4
Full Baths 3
HOA Fees $4/ann
HOA Y/N Yes
Originating Board realMLS (Northeast Florida Multiple Listing Service)
Year Built 2007
Annual Tax Amount $7,537
Lot Size 0.400 Acres
Acres 0.4
Property Description
SEE VIDEO under 'Facts & Features' & 'Virtual Tour'. Situated in ever popular Murabella in the heart of St Johns County, 1860 S Cappero, with its stately presence, is quite possibly one of the neighborhood's finest. Regal exterior stonework, mature trees and a large pavered driveway welcome you to this pool home estate. The classical layout allows for both a quiet sitting room and a dining room just beyond the front door. Built-ins, glass cabinetry, crown molding, wainscoting and attractive hardwood set these spaces apart. New fresh tile flooring & custom millwork along the halls invite you into the heart of the living space featuring an open & updated kitchen overlooking the pool with lavish indoor/outdoor living spaces seamlessly joined by 3 disappearing glass sliders. Lanai is conveniently screened in and allows for access to the full (updated) pool bath. Newly installed custom dry bar with reclaimed wood open shelving and fridge blend the kitchen with the family room accented by freshly tiled corner fireplace. Kitchen has acres of counter space for food prep, loads of bar height space for entertaining plus a large pantry.
Primary bedroom has a vaulted ceiling, elegant bookshelf built-ins with a window seat nook overlooking the refuge in the backyard and an en suite bath with 2 large walk-in closets. Bedrooms 2 & 3 have more beautiful woodwork along some walls, several closets and an adjoining (redone) bath. Even the nearby laundry room tile is stunning. 4th bedroom has view of backyard and is across the hall from a full bath with glistening contemporary tile (doubles as pool bath).
Attached 2 car garage, accessed just down the hall provides plenty of storage. If you exit just past the laundry room you'll find a covered walkway leading to a bonus space with a SEPARATE ENTRY surrounded by enormous amounts of pavers and privacy! This space is currently being used as an office but it could function also as a separate workout room, studio or bedroom. The backyard of this home offers the full package: big size, full fence, massive salt water pool (with new chlorinator), spa with water feature, privacy trees and hedges, plenty of green space for sports and games, tons of sprawling pretty pavers with several lounging zones (even in the pool!), and a retractable awning to keep cool during hot Summer evenings out back.
St Johns County has the best schools in Florida and is the fastest growing area for good reason. The Murabella community offers the peak convenience experience being just outside of a main shopping center (think 2 minutes to the grocery store), is a stone's throw from major roads for easy access to the city or the beach. Yet it still feels like the ultimate resort for all ages. The community pool with its whimsical water features, playground, soccer field, tennis & pickle ball courts, fitness and clubhouse facilities, sidewalks & paths make it like an all inclusive paradise.
Location
State FL
County St. Johns
Community Murabella
Area 308-World Golf Village Area-Sw
Direction From I-95: exit to International Golf Parkway; kept left towards World Golf Village. Continue on IGP to Pacetti Road. Turn left on W Positano Ave; at circle take second exit to E Postiano Ave. Turn right on S Cappero Drive.
Interior
Interior Features Breakfast Bar, Breakfast Nook, Ceiling Fan(s), Eat-in Kitchen, Entrance Foyer, Jack and Jill Bath, Primary Bathroom -Tub with Separate Shower, Primary Downstairs, Split Bedrooms, Walk-In Closet(s)
Heating Central, Electric
Cooling Central Air, Electric, Other
Flooring Carpet, Tile
Fireplaces Number 1
Fireplace Yes
Laundry Electric Dryer Hookup, Sink, Washer Hookup
Exterior
Garage Attached, Garage Door Opener
Garage Spaces 2.0
Fence Back Yard, Privacy, Vinyl, Other
Pool In Ground, Salt Water
Utilities Available Cable Available, Electricity Connected, Sewer Connected, Water Connected
Amenities Available Children's Pool, Clubhouse, Fitness Center, Maintenance Grounds, Tennis Court(s)
Waterfront No
Roof Type Shingle
Porch Awning(s), Covered, Patio, Screened
Total Parking Spaces 2
Garage Yes
Private Pool No
Building
Sewer Public Sewer
Water Public
Structure Type Frame,Stone Veneer,Stucco
New Construction No
Schools
Elementary Schools Mill Creek Academy
Middle Schools Mill Creek Academy
High Schools Tocoi Creek
Others
HOA Fee Include Maintenance Grounds
Senior Community No
Tax ID 0286857260
Acceptable Financing Cash, Conventional, FHA, VA Loan
Listing Terms Cash, Conventional, FHA, VA Loan
Read Less
Want to know what your home might be worth? Contact us for a FREE valuation!

Our team is ready to help you sell your home for the highest possible price ASAP
Bought with EXP REALTY LLC






