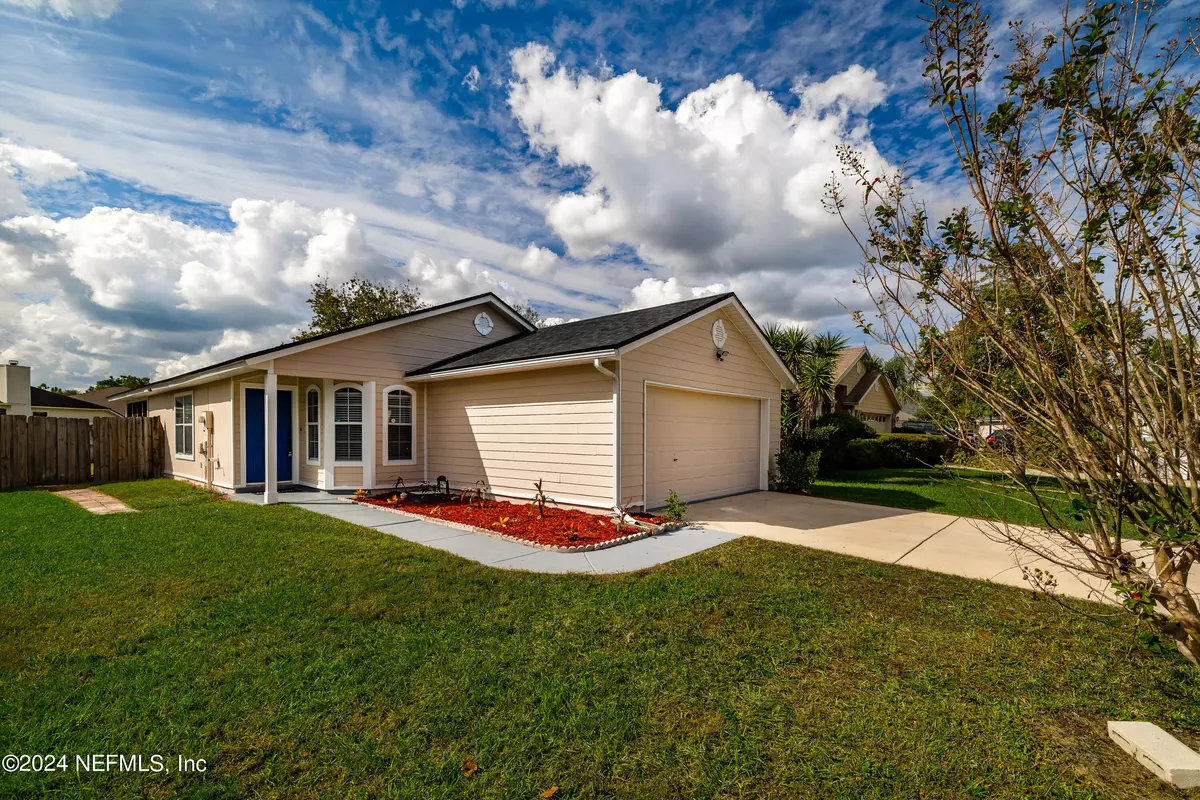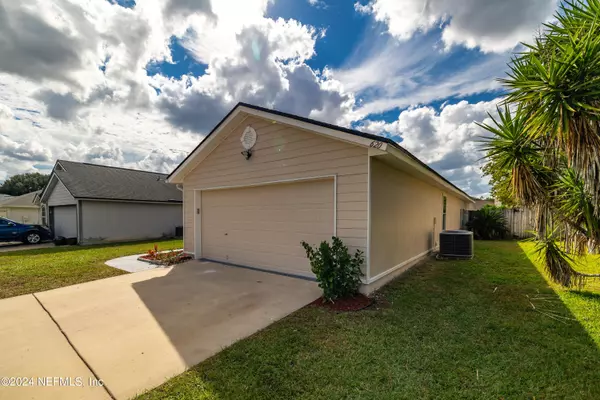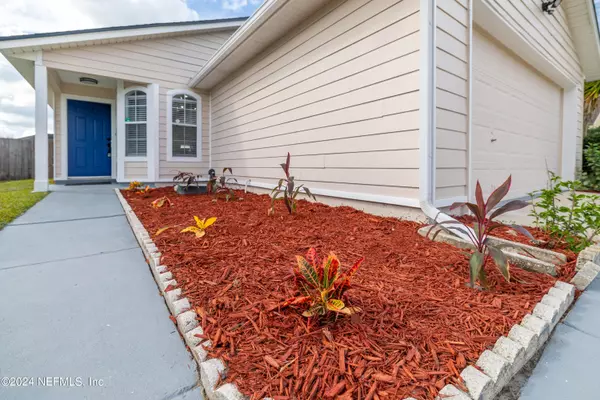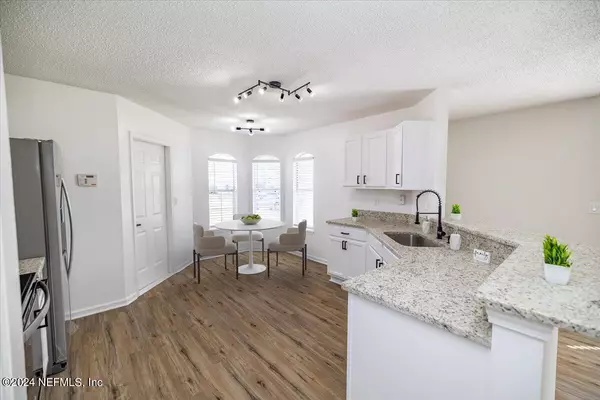$289,000
$289,900
0.3%For more information regarding the value of a property, please contact us for a free consultation.
620 MORNING MIST WAY Orange Park, FL 32073
3 Beds
2 Baths
1,257 SqFt
Key Details
Sold Price $289,000
Property Type Single Family Home
Sub Type Single Family Residence
Listing Status Sold
Purchase Type For Sale
Square Footage 1,257 sqft
Price per Sqft $229
Subdivision Savannah Glen
MLS Listing ID 2012185
Sold Date 04/15/24
Style Ranch
Bedrooms 3
Full Baths 2
Construction Status Updated/Remodeled
HOA Fees $15/ann
HOA Y/N Yes
Originating Board realMLS (Northeast Florida Multiple Listing Service)
Year Built 2000
Annual Tax Amount $1,655
Lot Size 4,791 Sqft
Acres 0.11
Property Description
Exquisitely updated, move-in ready 3 bed/2 bath with a 2-car garage! This charming home offers comfort and style in abundance.
Upon entering, you're greeted by a spacious living area adorned with natural light, creating an inviting atmosphere for relaxation or entertaining guests. The open floor plan seamlessly connects the living room to the modern kitchen, complete with granite countertops, new stainless- steel appliances, and ample cabinet space. New laminate flooring throughout.
The master suite boasts tranquility with an ensuite bathroom featuring a soaking tub and shower. Two additional bedrooms provide versatility for a growing family, a home office or guest room.
Step outside to a private fenced in backyard and a patio area. Perfect for enjoying your morning coffee or hosting summer barbecues. There's plenty of room for pets to roam and play safely.
Located in a quiet neighborhood close to shopping/dining options and 30 minutes from Jacksonville airport!
Location
State FL
County Clay
Community Savannah Glen
Area 139-Oakleaf/Orange Park/Nw Clay County
Direction Take exit 12 from I-295 N, Argyle Forest Blvd. and Cheswick Oak Ave to Morning Mist Way.
Interior
Interior Features Ceiling Fan(s), Eat-in Kitchen, Entrance Foyer, Pantry, Walk-In Closet(s)
Heating Electric
Cooling Central Air, Electric
Flooring Carpet, Laminate
Furnishings Unfurnished
Laundry Electric Dryer Hookup, In Garage, Washer Hookup
Exterior
Garage Attached, Garage, Garage Door Opener
Garage Spaces 2.0
Fence Back Yard, Wood
Pool None
Utilities Available Electricity Connected, Water Available, Water Connected
Waterfront No
View Other
Roof Type Shingle
Porch Rear Porch, Screened
Total Parking Spaces 2
Garage Yes
Private Pool No
Building
Faces East
Sewer Public Sewer
Water Public
Architectural Style Ranch
Structure Type Frame,Vinyl Siding
New Construction No
Construction Status Updated/Remodeled
Schools
Elementary Schools Argyle
Middle Schools Oakleaf Jr High
High Schools Oakleaf High School
Others
Senior Community No
Tax ID 04042500786601421
Acceptable Financing Cash, Conventional, FHA, VA Loan, Other
Listing Terms Cash, Conventional, FHA, VA Loan, Other
Read Less
Want to know what your home might be worth? Contact us for a FREE valuation!

Our team is ready to help you sell your home for the highest possible price ASAP
Bought with KELLER WILLIAMS REALTY ATLANTIC PARTNERS SOUTHSIDE






