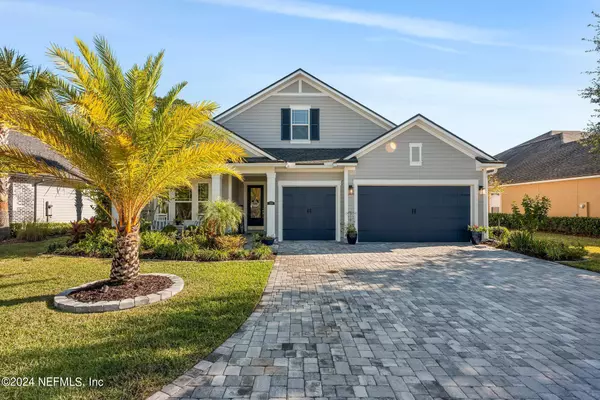$830,000
$850,000
2.4%For more information regarding the value of a property, please contact us for a free consultation.
38 PINTORESCO DR St Augustine, FL 32095
4 Beds
4 Baths
2,977 SqFt
Key Details
Sold Price $830,000
Property Type Single Family Home
Sub Type Single Family Residence
Listing Status Sold
Purchase Type For Sale
Square Footage 2,977 sqft
Price per Sqft $278
Subdivision Madeira
MLS Listing ID 2000179
Sold Date 04/12/24
Style Craftsman
Bedrooms 4
Full Baths 3
Half Baths 1
Construction Status Updated/Remodeled
HOA Fees $138/qua
HOA Y/N Yes
Originating Board realMLS (Northeast Florida Multiple Listing Service)
Year Built 2020
Annual Tax Amount $10,056
Lot Size 10,454 Sqft
Acres 0.24
Property Description
ACCEPTING BACK UPS! Improved price. This house can NOT be rebuilt for anywhere near the asking price...Affectionately known throughout the community as the ''blue door house'', this exquisite semi custom Mastercraft home is primped and prime for new owners. The current owners hand selected each and every detail and left very little to be desired. Featuring 4 bedrooms, 3 full and 1 half bath (two of which are ensuites), a flex room, gourmet chef's kitchen, walk in pantry, additional butlers pantry, and almost 3,000 square feet of living space. The home has sky high 10 foot ceilings on the main level, custom millwork and trim details throughout, and storage for days! 3 of the 4 bedrooms are on the main level but feature a thoughtful, split floorplan to provide privacy and respite for the owners suite. The owners bathroom is one of dreams with a large, freestanding tub, oversized, walk in shower, double vanities and enormous master closet. Two more bedrooms, 1 full and 1 half bathroom, a flex room, finished laundry area, mudroom space, eat in dining area, large living space and the chef's kitchen with butlers pantry AND custom walk in panty complete the first level. Upstairs you will find a second ensuite with its own seating area, full bathroom, walk in closet and traditional style secondary closet. The massive 3 car garage has a wonderful, hidden surprise...an almost 200 sq feet of additional unfinished space that would be perfect as a studio, office, bunkroom, the possibilities are endless. Outside you will find a fully fenced in yard, meticulous landscaping, hardscaping and a large lanai, perfect for entertaining. Mature fruit trees and an herb garden grace this property and offer, fresh from home-to-table produce. Guava, bananas, avocado, rosemary, oregano, just to name a few. This home sits on a desirable preserve lot and is outside of the flood zone. The owners have the outside and inside boosted with extra outdoor electrical and lighting elements, which make this home a breeze for the holidays. This home has been immaculately maintained with routine, scheduled servicing of the HVAC and tankless hot water system, the grounds and all other required elements of home ownership. Madeira is a highly sought after, private and gated community, with resort like amenities, less than 10 minutes outside of historic downtown St Augustine with breathtaking intracoastal sunsets. All the while feeding to the top rated school district in the state of Florida. New homes in this community are starting in the $700,000's and up to the millions. You can not re create this beauty and grandeur for the price, and for immediate occupancy. This home will be available for showings beginning on 1/5/2024.
Location
State FL
County St. Johns
Community Madeira
Area 313-Whitecastle/Airport Area
Direction From Jax: US 1 south to Madeira community. Left in to Madeira, left on to Pintoresco, house is on the right. From St Aug south: US 1 North to Madeira community. Right in to Madeira, left on the Pintoresco, house is on the right.
Interior
Interior Features Built-in Features, Butler Pantry, Guest Suite, Pantry, Primary Bathroom -Tub with Separate Shower, Primary Downstairs, Split Bedrooms, Walk-In Closet(s)
Heating Central, Natural Gas
Cooling Central Air, Zoned
Flooring Carpet
Exterior
Garage Attached, Garage, Garage Door Opener
Garage Spaces 3.0
Fence Back Yard, Full, Wrought Iron, Other
Pool Community
Utilities Available Electricity Connected, Natural Gas Connected, Water Connected
Amenities Available Clubhouse, Fitness Center, Gated
Waterfront No
View Protected Preserve
Roof Type Shingle
Porch Front Porch, Patio
Total Parking Spaces 3
Garage Yes
Private Pool No
Building
Sewer Public Sewer
Water Public
Architectural Style Craftsman
New Construction No
Construction Status Updated/Remodeled
Others
Senior Community No
Tax ID 0734313180
Security Features Security Gate
Acceptable Financing Cash, Conventional, FHA, VA Loan
Listing Terms Cash, Conventional, FHA, VA Loan
Read Less
Want to know what your home might be worth? Contact us for a FREE valuation!

Our team is ready to help you sell your home for the highest possible price ASAP
Bought with RE/MAX SPECIALISTS






