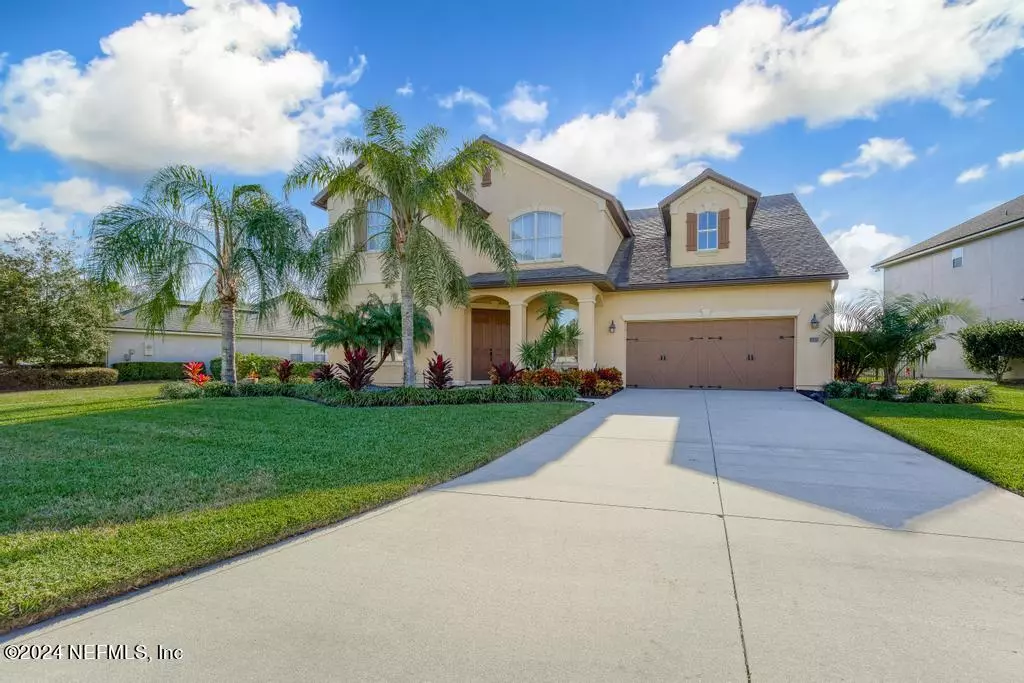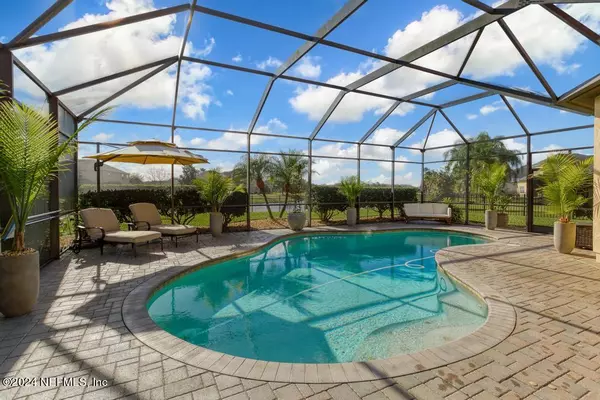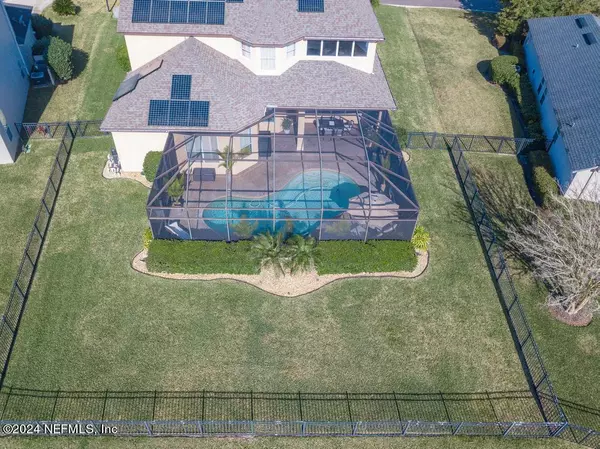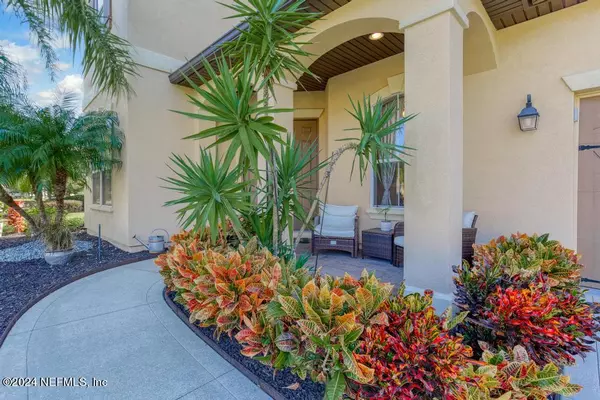$772,500
$775,000
0.3%For more information regarding the value of a property, please contact us for a free consultation.
627 PORTA ROSA CIR St Augustine, FL 32092
5 Beds
4 Baths
3,318 SqFt
Key Details
Sold Price $772,500
Property Type Single Family Home
Sub Type Single Family Residence
Listing Status Sold
Purchase Type For Sale
Square Footage 3,318 sqft
Price per Sqft $232
Subdivision Murabella
MLS Listing ID 2007873
Sold Date 03/15/24
Style Traditional
Bedrooms 5
Full Baths 3
Half Baths 1
HOA Fees $5/ann
HOA Y/N Yes
Originating Board realMLS (Northeast Florida Multiple Listing Service)
Year Built 2007
Annual Tax Amount $7,229
Lot Size 10,890 Sqft
Acres 0.25
Property Description
Absolutely meticulous & well-appointed pool home in Murabella @ World Golf Village! Spectacular 5 BR (4BR + HUGE bonus), 3.5 Bath home has far too many upgrades to list. While we love kids and pets, this home had neither and the pristine condition reflects that! Gorgeous gourmet kitchen recently updated to include granite, stainless appliances, upgraded fixtures, stunning backsplash & soft-close cabinets w/ under cabinet lighting! Beautiful hardwood floors on lower level (to include stairs) lead to tropical backyard paradise: Paver patio, outdoor kitchen, pool, fenced yard w/ water views, perfect landscaping! High utilities are thing of the past as this home includes 32 solar panels! World Golf Village offers first class amenities and home zoned to award winning St. Johns County Schools! Special Features...
Interior:
Updated chef's kitchen: Granite, gorgeous backsplash, stainless matching appliances, upgraded fixtures & lighting, under-cabinet lighting & soft-close cabinets.
Walk-in pantry
Butler's pantry
Plantation shutters
Built-in shelving in family room
5' base boards
Gas fireplace
Glass French doors to office
Updated bathrooms w/ travertine countertops
Cabinets & sink in laundry room
Upgraded lighting & fans
Flooring:
Gorgeous wood plan floors downstairs
Wood plank treads on stairs
Brand new carpet upstairs w/ 10" pet-proof padding (owner has no pets).
Mechanical
32 solar panels (Paid in full at closing)
New AC ('20 & '23)
Upgraded thermostats
Water softener
Dimmers on most lights
Ambient lighting
Floor Plan
Oversized primary suite w/ plantation shutters
Extra large primary bath
Extra large primary walk-in closet
Guest accommodations w/ ensuite bathroom
Massive bonus room w/ separate thermostat
Formal dining room
Towering 25' ceilings
Oversized 2 car garage
Large closets throughout
Attic for storage
Desk/study area upstairs
Exterior
Saltwater pool
Freshly painted
Screened/paver porch
Fenced yard with extensive, lush, meticulous landscaping and hardscaping (even the mulch is upgraded)
Outdoor lighting
Outdoor kitchen
Lake views
Location
State FL
County St. Johns
Community Murabella
Area 308-World Golf Village Area-Sw
Direction From I-95 Exit 323 International Golf Parkway, head West 2.6 Mi, Left on W Positano Ave, Left on Murabella Pkwy, 70n ft home on right
Interior
Interior Features Breakfast Bar, Ceiling Fan(s), Eat-in Kitchen, Entrance Foyer, Guest Suite, Primary Downstairs
Heating Central
Cooling Central Air, Electric
Flooring Carpet, Wood
Fireplaces Type Gas
Fireplace Yes
Exterior
Garage Garage
Garage Spaces 2.0
Fence Back Yard
Pool Community, Private, In Ground, Fenced, Pool Sweep, Salt Water, Screen Enclosure
Utilities Available Cable Available, Electricity Connected, Sewer Connected, Water Connected
Waterfront Yes
Waterfront Description Pond
View Lake, Pool
Roof Type Shingle
Total Parking Spaces 2
Garage Yes
Private Pool No
Building
Sewer Public Sewer
Water Public
Architectural Style Traditional
New Construction No
Schools
Elementary Schools Mill Creek Academy
Middle Schools Mill Creek Academy
High Schools Tocoi Creek
Others
Senior Community No
Tax ID 0286854930
Acceptable Financing Cash, Conventional, VA Loan
Listing Terms Cash, Conventional, VA Loan
Read Less
Want to know what your home might be worth? Contact us for a FREE valuation!

Our team is ready to help you sell your home for the highest possible price ASAP
Bought with NON MLS






