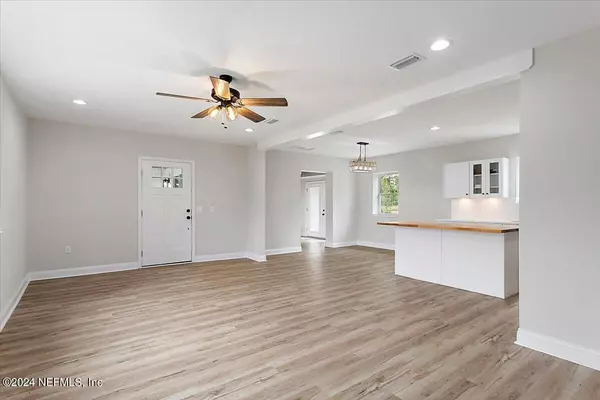$418,000
$425,000
1.6%For more information regarding the value of a property, please contact us for a free consultation.
553187 US HWY 1 Hilliard, FL 32046
3 Beds
2 Baths
1,600 SqFt
Key Details
Sold Price $418,000
Property Type Single Family Home
Sub Type Single Family Residence
Listing Status Sold
Purchase Type For Sale
Square Footage 1,600 sqft
Price per Sqft $261
Subdivision Cornwell Survey
MLS Listing ID 2001975
Sold Date 03/13/24
Style Traditional
Bedrooms 3
Full Baths 2
HOA Y/N No
Originating Board realMLS (Northeast Florida Multiple Listing Service)
Year Built 1954
Annual Tax Amount $564
Lot Size 3.000 Acres
Acres 3.0
Property Sub-Type Single Family Residence
Property Description
This stunning remodeled home is an excellent opportunity for those looking for a spacious and versatile property with commercial potential. Situated on approximately 3 acres (2.79 per current survey) will require new survey - zoning commercial, this home offers endless possibilities for businesses of all sizes. The footprint may say built in 1951 but this home is basically a new build. Must see to appreciate the beauty and care taken to remodel. The open floor plan is perfect for entertaining the updated kitchen and bathrooms feature high-end finishes. Split floor plan with primary BR and Bath off a private room that could be an office, sitting room, formal dining or home school room. Kitchen to have black stainless-steel appliances or choose your own. There will be a drive pad poured. This home can be used to run a business it has 3+/- acres too many possibilities to list
Location
State FL
County Nassau
Community Cornwell Survey
Area 492-Nassau County-W Of I-95/N To State Line
Direction North on US 1 through Hilliard about 2 miles on the left
Interior
Interior Features Kitchen Island, Open Floorplan, Primary Bathroom - Shower No Tub, Vaulted Ceiling(s)
Heating Central, Electric, Hot Water
Cooling Central Air
Flooring Vinyl
Laundry Electric Dryer Hookup
Exterior
Fence Other
Pool None
Utilities Available Electricity Connected, Sewer Connected, Water Available, Water Connected
Roof Type Shingle
Porch Covered, Front Porch
Garage No
Private Pool No
Building
Lot Description Other
Sewer Private Sewer, Septic Tank
Water Private, Well
Architectural Style Traditional
New Construction No
Others
Senior Community No
Tax ID 314N24202000630000
Acceptable Financing Cash, Conventional, FHA, VA Loan
Listing Terms Cash, Conventional, FHA, VA Loan
Read Less
Want to know what your home might be worth? Contact us for a FREE valuation!

Our team is ready to help you sell your home for the highest possible price ASAP
Bought with WATSON REALTY CORP





