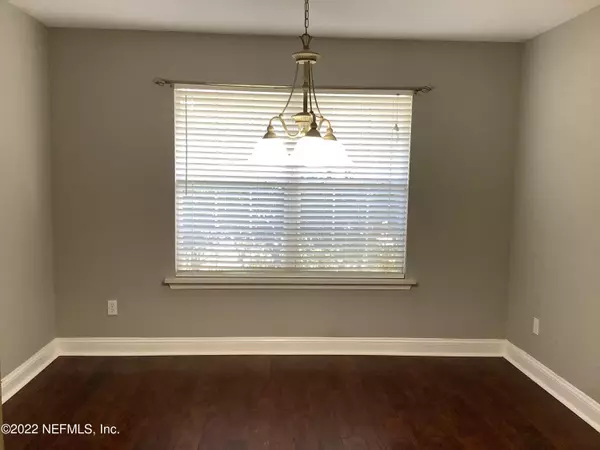$365,000
$365,000
For more information regarding the value of a property, please contact us for a free consultation.
1309 HAWKS CREST DR Middleburg, FL 32068
4 Beds
3 Baths
2,390 SqFt
Key Details
Sold Price $365,000
Property Type Single Family Home
Sub Type Single Family Residence
Listing Status Sold
Purchase Type For Sale
Square Footage 2,390 sqft
Price per Sqft $152
Subdivision Whisper Creek
MLS Listing ID 1198551
Sold Date 04/20/23
Style Traditional
Bedrooms 4
Full Baths 3
HOA Fees $23/ann
HOA Y/N Yes
Originating Board realMLS (Northeast Florida Multiple Listing Service)
Year Built 2004
Lot Dimensions Premium Lot
Property Description
This all brick home, has been cared for and maintained like new! Upon entry you will notice the formal living room on the right, on the left a front bedroom and an office.
The custom kitchen includes Venetian Gold white/black Granite countertops with beautiful linear glass mosaic tile backsplash. Another design highlight feature is rich 42'' cabinets with crown molding in a luxury Bristol Sherry Color with Rubbed Bronze Hardware.
This is an gorgeous home with vaulted ceilings and plant shelves. In the family room there is a beautiful wood burning fireplace that has never been used. The fireplace has a mantle, finished with crown molding, tiled front and lower shelf. With the added heat to cozy Just perfect for added ambiance, relaxation and your gazing enjoyment.
The natural sunlight giving it an open and airy feel. It's the perfect house for entertaining guest with a large open kitchen which flows into the living room to the outdoor kitchen and patio
The floors have been upgraded to laminate and ceramic tile in the great room, kitchen and baths.
The outdoor kitchen sports a full size family grill and refrigerator with ceramic top and stone trim to give that rustic look and feel.
The above ground pool is huge at 18x34 and has a custom built deck. The liner needs to be replaced and the owner is willing to do that if the new home buyer wants to keep it. Otherwise, she will have it removed and new sod laid in its place.
The jungle gym was handmade with the best and most durable lumber. The aged look gives it the feeling of being in the real jungle. The kids will love letting their imaginations run wild...
The outside storage room is 10x12 and in great condition and will come in handy for any number of uses. It has a receptacle installed that controls the pool pump.
This home sits on an oversized premium lot with wood fencing in the back. A very desirable feature is the home is situated in a cut-de-sac which generally means a less traveled street.
Make your appointment today to see this home with all its unique features...
Location
State FL
County Clay
Community Whisper Creek
Area 143-Foxmeadow Area
Direction I-295 to South on Blanding. 8 miles to right on Old Jennings. Right on Challenger. Right onto Whisper Creek Blvd. Right on Hawks Crest Dr.
Rooms
Other Rooms Outdoor Kitchen, Workshop
Interior
Interior Features Breakfast Bar, Breakfast Nook, Entrance Foyer, Pantry, Primary Bathroom -Tub with Separate Shower, Primary Downstairs, Split Bedrooms, Vaulted Ceiling(s), Walk-In Closet(s)
Heating Central, Electric, Other
Cooling Central Air, Electric
Flooring Carpet, Laminate, Tile, Wood
Fireplaces Number 1
Fireplaces Type Wood Burning
Fireplace Yes
Laundry Electric Dryer Hookup, Washer Hookup
Exterior
Garage Additional Parking, Attached, Garage
Garage Spaces 2.0
Fence Back Yard, Wood
Pool Above Ground
Utilities Available Cable Available, Cable Connected
Amenities Available Laundry, Playground, Trash
Waterfront No
Roof Type Shingle
Porch Porch
Total Parking Spaces 2
Private Pool No
Building
Lot Description Cul-De-Sac, Sprinklers In Front, Sprinklers In Rear
Water Public
Architectural Style Traditional
New Construction No
Schools
Elementary Schools Tynes
Middle Schools Wilkinson
High Schools Ridgeview
Others
HOA Name MAY MANAGEMENT
Tax ID 29042500806401043
Security Features Security System Leased,Smoke Detector(s)
Acceptable Financing Cash, Conventional, FHA, VA Loan
Listing Terms Cash, Conventional, FHA, VA Loan
Read Less
Want to know what your home might be worth? Contact us for a FREE valuation!

Our team is ready to help you sell your home for the highest possible price ASAP
Bought with NEXTHOME AT THE BEACH






