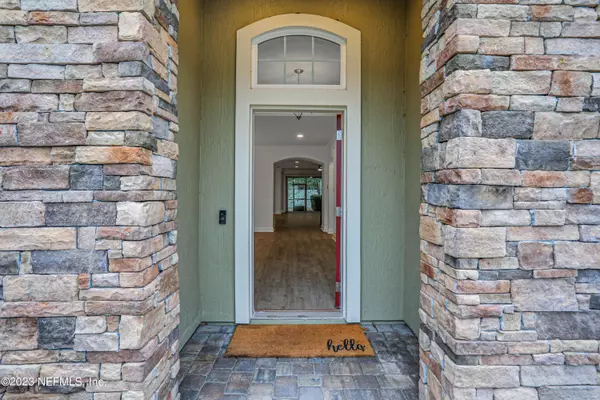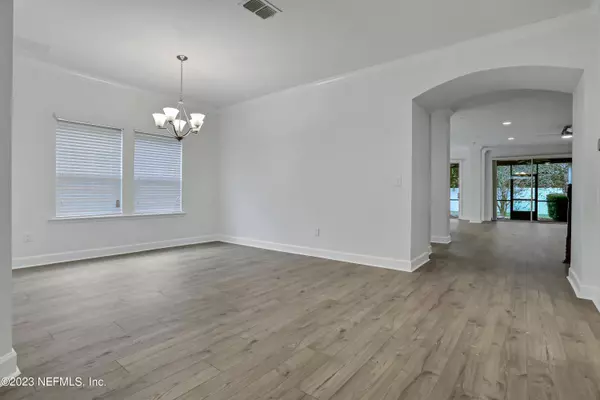$740,000
$775,000
4.5%For more information regarding the value of a property, please contact us for a free consultation.
3590 CROSSVIEW DR Jacksonville, FL 32224
4 Beds
4 Baths
3,276 SqFt
Key Details
Sold Price $740,000
Property Type Single Family Home
Sub Type Single Family Residence
Listing Status Sold
Purchase Type For Sale
Square Footage 3,276 sqft
Price per Sqft $225
Subdivision Crosswater@Pablo Bay
MLS Listing ID 1218614
Sold Date 02/20/24
Style Traditional
Bedrooms 4
Full Baths 4
HOA Fees $63/ann
HOA Y/N Yes
Originating Board realMLS (Northeast Florida Multiple Listing Service)
Year Built 2015
Property Description
Buyers Financing Fell Through! Don't miss the opportunity to purchase this beautiful home in sought after Crosswater at Pablo Bay! When you walk in the front door it feels like home! Move in Ready! Fresh paint throughout, new flooring, new lighting. Beautiful open floor plan! Spacious kitchen is a chefs dream w/ large island & tons of cabinets. Endless opportunities to make this home your own. 4 bedrooms/4 full baths. Bonus/4th bedroom located on 2nd level w/full bath can be used as a private suite. Flex space w/ french doors at entry to the home. Lots of closets & storage space, laundry room on 1st level. Private & relaxing screened lanai w/ large fenced in backyard. Oversized 3 car garage. Newly installed air handler. Close to Mayo Clinic, The St. Johns Town Center & the Beaches.
Location
State FL
County Duval
Community Crosswater@Pablo Bay
Area 026-Intracoastal West-South Of Beach Blvd
Direction Take JTB East to San Pablo Road, Left on San Pablo Road, Left into Pablo Bay, Right onto Crossview Drive - Continue Straight at Roundabout, Home is on the Left.
Interior
Interior Features Breakfast Bar, Eat-in Kitchen, Entrance Foyer, Kitchen Island, Pantry, Primary Bathroom -Tub with Separate Shower, Primary Downstairs, Split Bedrooms, Walk-In Closet(s)
Heating Central
Cooling Central Air
Flooring Carpet, Tile, Vinyl
Laundry Electric Dryer Hookup, Washer Hookup
Exterior
Parking Features Additional Parking, Attached, Garage
Garage Spaces 3.0
Fence Back Yard
Pool Community
Utilities Available Cable Available, Electricity Connected, Water Connected
Amenities Available Playground
Roof Type Shingle
Porch Patio, Porch, Screened
Total Parking Spaces 3
Garage Yes
Private Pool No
Building
Lot Description Sprinklers In Front, Sprinklers In Rear
Sewer Public Sewer
Water Public
Architectural Style Traditional
Structure Type Frame,Stucco
New Construction No
Others
Senior Community No
Tax ID 1674513995
Security Features Smoke Detector(s)
Acceptable Financing Cash, Conventional, FHA, VA Loan
Listing Terms Cash, Conventional, FHA, VA Loan
Read Less
Want to know what your home might be worth? Contact us for a FREE valuation!

Our team is ready to help you sell your home for the highest possible price ASAP
Bought with ROUND TABLE REALTY






