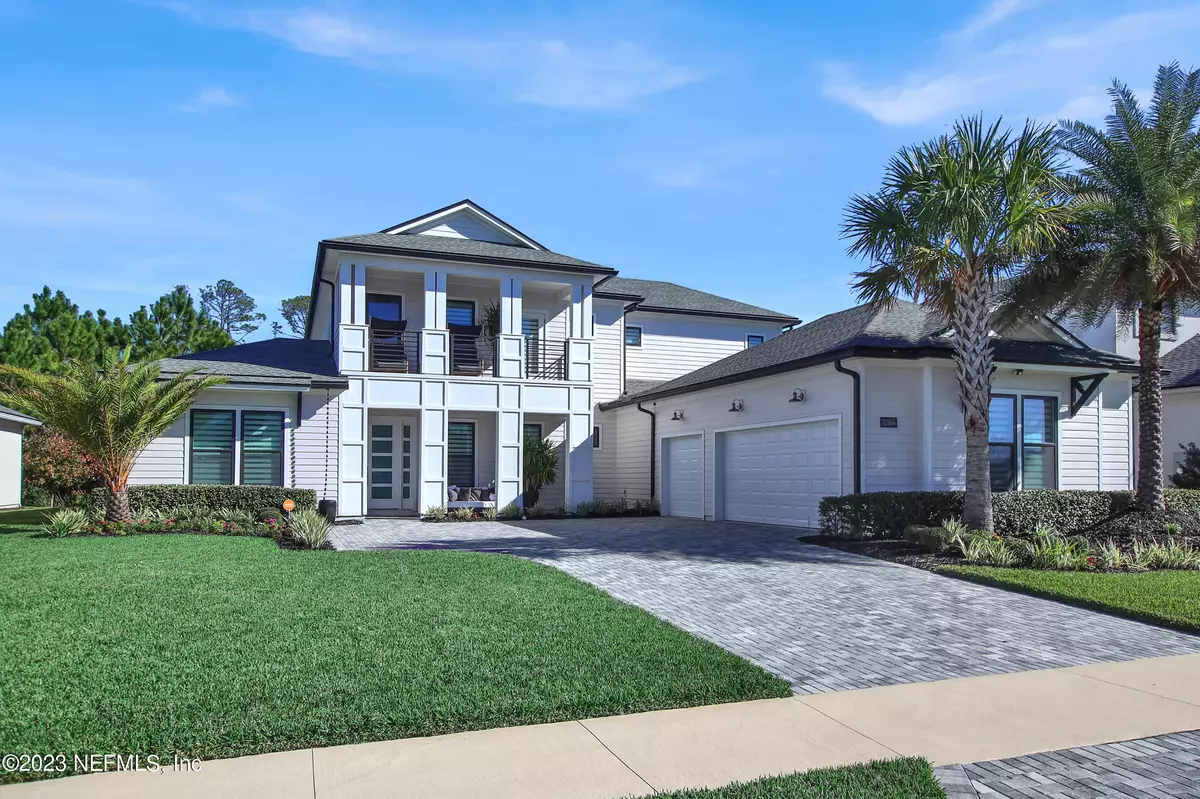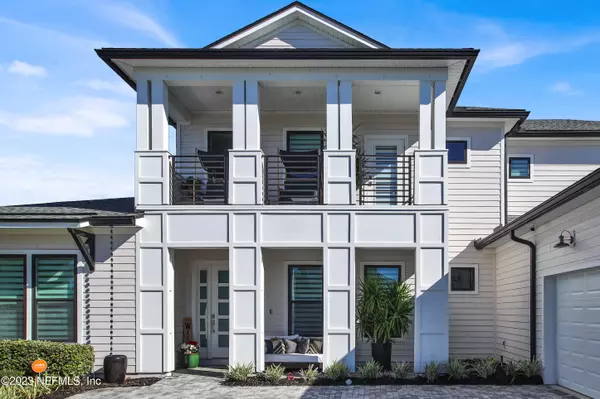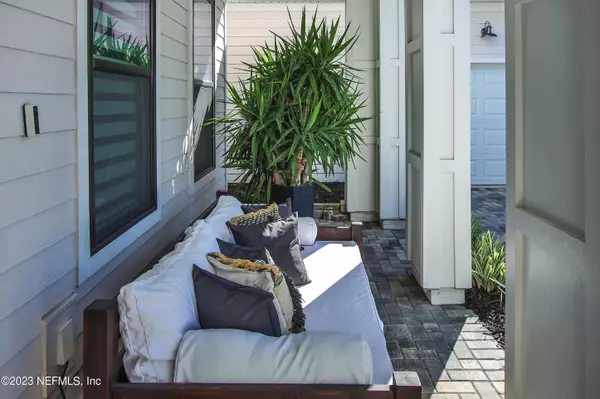$1,350,000
$1,475,000
8.5%For more information regarding the value of a property, please contact us for a free consultation.
10164 SILVERBROOK TRL Jacksonville, FL 32256
5 Beds
4 Baths
4,222 SqFt
Key Details
Sold Price $1,350,000
Property Type Single Family Home
Sub Type Single Family Residence
Listing Status Sold
Purchase Type For Sale
Square Footage 4,222 sqft
Price per Sqft $319
Subdivision Edison
MLS Listing ID 2000353
Sold Date 02/01/24
Bedrooms 5
Full Baths 4
HOA Fees $105/mo
HOA Y/N Yes
Originating Board realMLS (Northeast Florida Multiple Listing Service)
Year Built 2020
Annual Tax Amount $1,619
Lot Size 10,890 Sqft
Acres 0.25
Property Description
Enjoy a home for Christmas, in the gated community of Edison in E-Town, centrally located to St. Johns Town Center, restaurants, Jacksonville Beach, and hospitals. The Westbrook Plan by Toll Brothers offers a grand entrance which leads into a two-story great room with a floor to ceiling linear gas fireplace and numerous windows for plenty of natural light. The main floor offers a nice master suite and guest bedroom. The upstairs floor offers an expansive loft and three bedrooms. The gourmet kitchen has a large center island, which can accommodate seating for six and an adjacent casual dining area, stainless steel appliances and marble backsplash to include a walk in pantry. The home also includes a first floor study, and a formal dining room with a coffered ceiling. The master bedroom has a coffered ceiling with bay windows and two walk-in closets with custom design by Inspired Closets. The home has updated Shaw hardwood flooring throughout. Cul de sac for extra Parkin! The home boasts convenient storage throughout to hide away all of your daily/seasonal essentials.
The spa-like master bathroom has a separate shower and freestanding tub. The lanai offers access to an inground heated salt water pool and spa, with fire bowls, two water features, travertine decking and a screen enclosure to keep the Florida bugs out. The huge covered lanai also offers access to a cabana bath. The lanai is pre plumbed with gas for your custom outdoor kitchen design.
Location
State FL
County Duval
Community Edison
Area 027-Intracoastal West-South Of Jt Butler Blvd
Direction From I-295 take FL-152/Baymeadows Road. Turn right onto Annie Eliza Rad, right onto RG Skinner Pkwy, at the traffic circle, take the 3rd exit onto Glenmont Dr, right on to Avante Way, Left on to Silverbrook Trl - home on left.
Interior
Interior Features Breakfast Nook, Pantry, Primary Bathroom -Tub with Separate Shower, Primary Downstairs, Split Bedrooms, Walk-In Closet(s)
Heating Central
Cooling Central Air
Flooring Marble, Tile, Wood
Fireplaces Number 1
Fireplace Yes
Laundry Lower Level, Sink, Washer Hookup
Exterior
Exterior Feature Balcony
Garage Additional Parking, Attached, Garage
Garage Spaces 3.0
Pool In Ground, Screen Enclosure
Utilities Available Cable Available, Electricity Connected, Natural Gas Connected, Sewer Connected, Water Connected
Amenities Available Clubhouse, Dog Park, Fitness Center, Playground
Waterfront No
View Protected Preserve
Roof Type Shingle
Total Parking Spaces 3
Garage Yes
Private Pool No
Building
Sewer Public Sewer
Water Public
New Construction No
Others
Senior Community No
Tax ID 1677642190
Security Features Security Gate,Smoke Detector(s)
Acceptable Financing Cash, Conventional, VA Loan
Listing Terms Cash, Conventional, VA Loan
Read Less
Want to know what your home might be worth? Contact us for a FREE valuation!

Our team is ready to help you sell your home for the highest possible price ASAP
Bought with WATSON REALTY CORP






