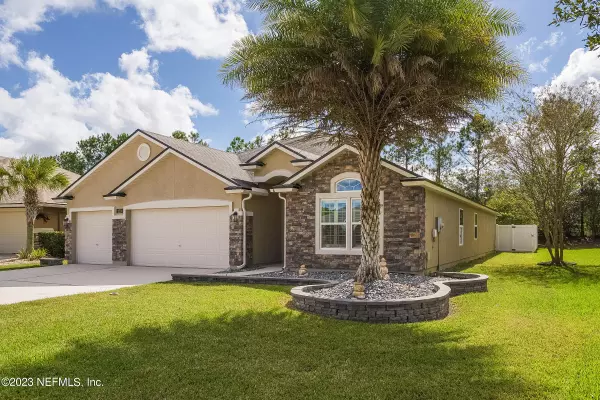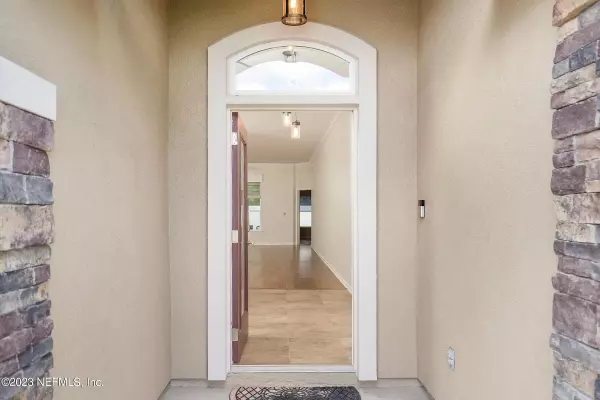$469,500
$474,500
1.1%For more information regarding the value of a property, please contact us for a free consultation.
253 S BELLAGIO DR St Augustine, FL 32092
4 Beds
3 Baths
2,365 SqFt
Key Details
Sold Price $469,500
Property Type Single Family Home
Sub Type Single Family Residence
Listing Status Sold
Purchase Type For Sale
Square Footage 2,365 sqft
Price per Sqft $198
Subdivision Murabella
MLS Listing ID 1242232
Sold Date 01/24/24
Style Traditional
Bedrooms 4
Full Baths 3
HOA Fees $6/ann
HOA Y/N Yes
Originating Board realMLS (Northeast Florida Multiple Listing Service)
Year Built 2012
Property Description
***Previous buyer's financing fell through b/c their home did not sell*** Move in ready 4 bed, 3 bath spacious open floorplan with split bedrooms totaling 2350sqft. With unique features such as: 10ft ceilings, bamboo hardwood flooring, new bedroom carpeting, pantry and master closet built-ins, tray ceilings, screened in patio, fenced in back yard with room for a pool, full size washer dryer and chef's delight in a kitchen featuring granite countertops, a pantry with built-ins, and high-quality SS appliances including a French 3 Door Refrigerator, Double Electric Wall Oven-Self Cleaning, Electric Range, Dishwasher, and Microwave. Freshly painted interior and exterior including 3 car garage, this cul-de-sac home in an A+ rated school district has everything to make your dream home a reality
Location
State FL
County St. Johns
Community Murabella
Area 308-World Golf Village Area-Sw
Direction South Side of SR 16 just east of Pacetti Road (International Golf Parkway) behind the shops at Murabella
Interior
Interior Features Kitchen Island, Primary Bathroom - Tub with Shower, Skylight(s), Split Bedrooms, Walk-In Closet(s)
Heating Central
Cooling Central Air
Flooring Carpet, Tile, Wood
Exterior
Parking Features Additional Parking, Attached, Garage
Garage Spaces 3.0
Fence Back Yard, Vinyl
Pool Community
Amenities Available Clubhouse, Fitness Center, Jogging Path, Tennis Court(s)
Roof Type Shingle
Porch Porch, Screened
Total Parking Spaces 3
Private Pool No
Building
Lot Description Cul-De-Sac
Sewer Public Sewer
Water Public
Architectural Style Traditional
Structure Type Frame,Stucco
New Construction No
Schools
Elementary Schools Mill Creek Academy
Middle Schools Mill Creek Academy
High Schools Tocoi Creek
Others
Tax ID 0286860140
Acceptable Financing Cash, Conventional, FHA, VA Loan
Listing Terms Cash, Conventional, FHA, VA Loan
Read Less
Want to know what your home might be worth? Contact us for a FREE valuation!

Our team is ready to help you sell your home for the highest possible price ASAP
Bought with REALTY ONE GROUP ELEVATE






