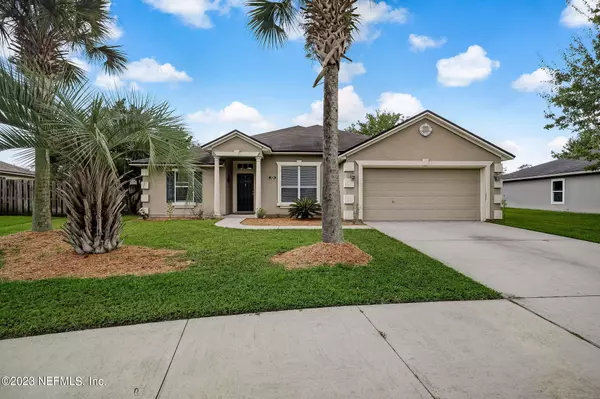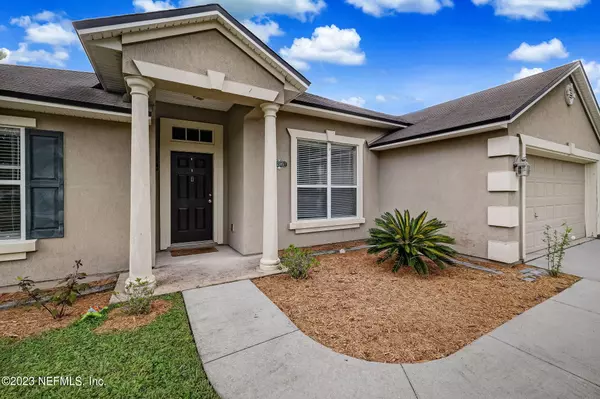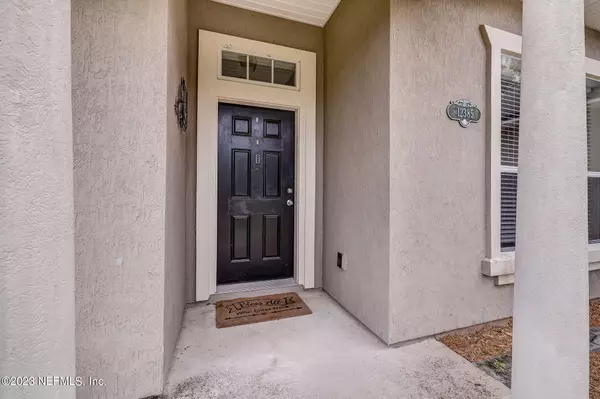$330,000
$342,000
3.5%For more information regarding the value of a property, please contact us for a free consultation.
12385 HAGAN CREEK DR Jacksonville, FL 32218
3 Beds
2 Baths
2,086 SqFt
Key Details
Sold Price $330,000
Property Type Single Family Home
Sub Type Single Family Residence
Listing Status Sold
Purchase Type For Sale
Square Footage 2,086 sqft
Price per Sqft $158
Subdivision Dunns Creek Plantation
MLS Listing ID 1248947
Sold Date 01/19/24
Style Traditional
Bedrooms 3
Full Baths 2
HOA Fees $47/ann
HOA Y/N Yes
Originating Board realMLS (Northeast Florida Multiple Listing Service)
Year Built 2009
Lot Dimensions 0.33
Property Description
Welcome to this well maintained Florida home with beautiful curb appeal. Boasting a spacious great room with double doors that leads to the fenced backyard, there is also a view of the lake. The entrance foyer opens to the Living Room/Office and Dining Room with room for a China Hutch /Buffet. With split bedrooms arrangement, there is privacy in the oversized bedroom of the Owners Suite. Bay style window allows for extra room. Owners Suite bath has double sink vanity, stand up shower, water closet and soaking tub. The other two bedrooms have access to full bath. The stainless appliances and solid surface countertops complete the kitchen, with food prep island, breakfast bar, 42 inch cabinets. Attached 2 car garage, sprinkler system, separate laundry room complete this home.
Location
State FL
County Duval
Community Dunns Creek Plantation
Area 092-Oceanway/Pecan Park
Direction From I-295 north to left at Pulaskie Road. Turn right to Dunns Lake Drive, left on Deersong Drive, left on Dunns Lake Drive E and Left on Hagan Creek Drive.
Interior
Interior Features Breakfast Bar, Eat-in Kitchen, Entrance Foyer, Kitchen Island, Primary Bathroom -Tub with Separate Shower, Primary Downstairs, Split Bedrooms, Walk-In Closet(s)
Heating Central, Electric, Other
Cooling Central Air, Electric
Flooring Carpet, Vinyl, Wood
Laundry Electric Dryer Hookup, Washer Hookup
Exterior
Garage Spaces 2.0
Fence Back Yard
Pool Community
Waterfront Description Lake Front
Roof Type Shingle
Porch Patio
Total Parking Spaces 2
Private Pool No
Building
Sewer Public Sewer
Water Public
Architectural Style Traditional
Structure Type Frame,Stucco
New Construction No
Others
Tax ID 1067410730
Acceptable Financing Cash, Conventional, FHA, VA Loan
Listing Terms Cash, Conventional, FHA, VA Loan
Read Less
Want to know what your home might be worth? Contact us for a FREE valuation!

Our team is ready to help you sell your home for the highest possible price ASAP
Bought with ROCKNHOMES REALTY INC






