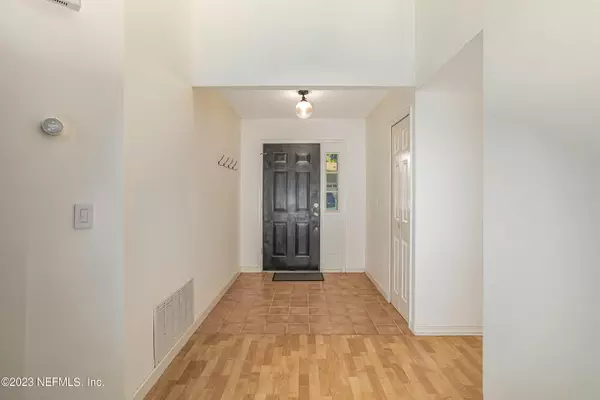$350,000
$350,000
For more information regarding the value of a property, please contact us for a free consultation.
11466 SWEET CHERRY LN S Jacksonville, FL 32225
3 Beds
2 Baths
1,675 SqFt
Key Details
Sold Price $350,000
Property Type Single Family Home
Sub Type Single Family Residence
Listing Status Sold
Purchase Type For Sale
Square Footage 1,675 sqft
Price per Sqft $208
Subdivision Riverwoods
MLS Listing ID 1255463
Sold Date 12/28/23
Style Contemporary
Bedrooms 3
Full Baths 2
HOA Fees $8/ann
HOA Y/N Yes
Originating Board realMLS (Northeast Florida Multiple Listing Service)
Year Built 1989
Property Sub-Type Single Family Residence
Property Description
Welcome to this charming 3-bedroom, 2- bathroom home in the Ft. Caroline area with a public boat ramp and neighborhood park. The large screened-in porch is perfect for entertaining family and friends. Great Room has a fireplace with laminate flooring. Light & bright kitchen features granite counter, stainless appliances, and tile floors. Additional features include a 2 car garage, fenced back yard with front sprinkler system. Close to Mayport Navy Base, beaches, Hidden Hills Country Club, and convenient to St. Johns Town Center, restaurants and i-295 Jacksonville Beltway. Come schedule a tour today!
Preferred lender Dan Ribler at fiber.mortgage can offer a $2,500 credit towards closing costs for qualified buyers.
Location
State FL
County Duval
Community Riverwoods
Area 042-Ft Caroline
Direction From the corner of Ft Caroline Rd and Monument Rd head west on Ft Caroline. Turn right on Fulton Rd. First left on Beacon Dr. Right on Sweet Cherry Lane South. Home is on the right.
Rooms
Other Rooms Shed(s)
Interior
Interior Features Breakfast Bar, Primary Bathroom - Shower No Tub, Primary Downstairs, Walk-In Closet(s)
Heating Central
Cooling Central Air
Flooring Carpet, Laminate, Tile
Fireplaces Number 1
Fireplace Yes
Exterior
Parking Features Additional Parking, Attached, Garage
Garage Spaces 2.0
Fence Back Yard
Pool None
Roof Type Shingle
Porch Deck, Porch, Screened
Total Parking Spaces 2
Private Pool No
Building
Lot Description Sprinklers In Front, Sprinklers In Rear
Sewer Public Sewer
Water Public
Architectural Style Contemporary
Structure Type Frame,Wood Siding
New Construction No
Schools
Elementary Schools Merrill Road
Middle Schools Landmark
High Schools Sandalwood
Others
HOA Name River City Managemet
Tax ID 1606835415
Acceptable Financing Cash, Conventional, FHA, VA Loan
Listing Terms Cash, Conventional, FHA, VA Loan
Read Less
Want to know what your home might be worth? Contact us for a FREE valuation!

Our team is ready to help you sell your home for the highest possible price ASAP
Bought with HERRON REAL ESTATE LLC





