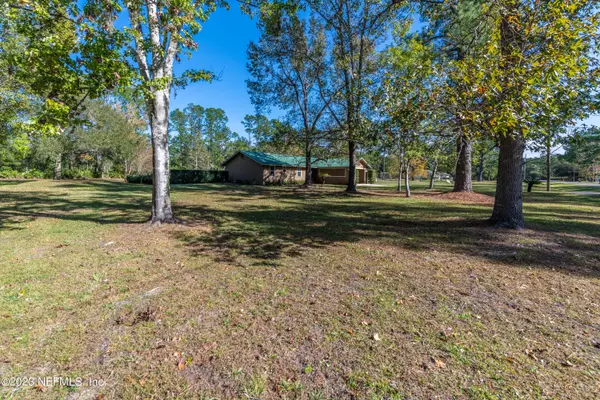$385,000
$389,900
1.3%For more information regarding the value of a property, please contact us for a free consultation.
120 GRASSY LN Palatka, FL 32177
3 Beds
2 Baths
1,608 SqFt
Key Details
Sold Price $385,000
Property Type Single Family Home
Sub Type Single Family Residence
Listing Status Sold
Purchase Type For Sale
Square Footage 1,608 sqft
Price per Sqft $239
Subdivision Metes & Bounds
MLS Listing ID 1244274
Sold Date 10/17/23
Style Ranch
Bedrooms 3
Full Baths 2
HOA Y/N No
Originating Board realMLS (Northeast Florida Multiple Listing Service)
Year Built 1985
Property Description
ON A COUNTRY LANE, where the eagles soar high & the air is free & clear! Your options are endless on this 2.5+ acre property with a charming 3 bedroom 2 bath pool home & a workshop/garage that any man would die for! You'll love entertaining in this well maintained home with a flexible floorplan. The kitchen opens to the dining & family rooms & features rich, solid oak cabinetry & island with breakfast bar! Guests will love to linger around by the gas fireplace in the family room while hanging close to the hors d'oeuvres! The additional living room can be used as formal or casual as your imagination desires. French doors lead you onto the expansive screened lanai that overlooks the sparkling pool & the spring fed, bass stocked pond where you'll marvel at the wildlife that visits daily. The roof is heavy gauge metal meant to last a long time. Feel secure with the Blink Security system via wi-fi located both in front and rear of the house. Natural gas for dryer, fireplace, tankless water heater. Home has a wired gas detector as well! Live with country ambiance and all the conveniences of being close to town & 30 minutes to St. Augustine.
Location
State FL
County Putnam
Community Metes & Bounds
Area 561-Greater Palatka
Direction Reid to L on N 3rd St, follow around on River St, to L on S 15th St. Take 1st R on Twigg St, make slight left at to Silver Lake Dr at the Mosely Ave intersection. Turn L at Buffalo Bluff to Grassy Ln
Rooms
Other Rooms Shed(s), Workshop, Other
Interior
Interior Features Entrance Foyer, Kitchen Island, Primary Bathroom - Shower No Tub, Primary Downstairs
Heating Central, Natural Gas
Cooling Central Air, Electric
Flooring Carpet, Tile
Fireplaces Type Free Standing, Gas
Fireplace Yes
Exterior
Parking Features Detached, Garage
Garage Spaces 2.0
Carport Spaces 1
Pool In Ground
Utilities Available Natural Gas Available
Waterfront Description Pond
Roof Type Metal
Porch Patio, Porch, Screened
Total Parking Spaces 2
Private Pool No
Building
Lot Description Cul-De-Sac
Sewer Septic Tank
Water Well
Architectural Style Ranch
Structure Type Frame,Wood Siding
New Construction No
Others
Tax ID 221026000002700150
Security Features Security System Owned
Acceptable Financing Cash, Conventional, FHA, VA Loan
Listing Terms Cash, Conventional, FHA, VA Loan
Read Less
Want to know what your home might be worth? Contact us for a FREE valuation!

Our team is ready to help you sell your home for the highest possible price ASAP
Bought with NON MLS






