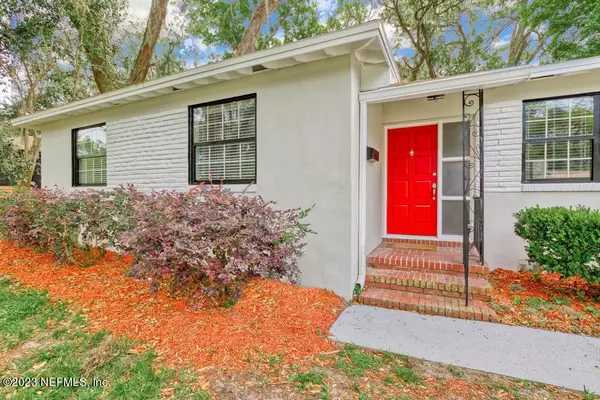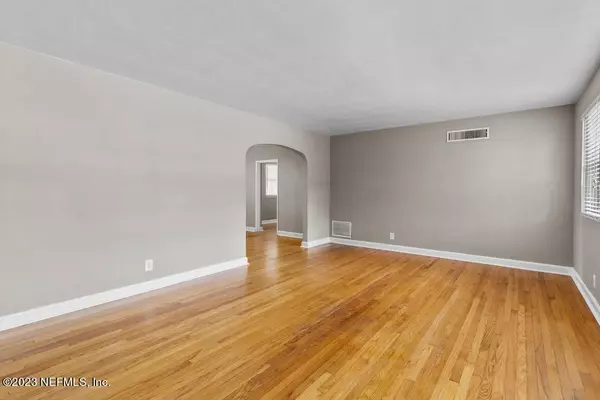$369,900
$369,900
For more information regarding the value of a property, please contact us for a free consultation.
1926 N SAN MARIE DR Jacksonville, FL 32217
3 Beds
2 Baths
1,570 SqFt
Key Details
Sold Price $369,900
Property Type Single Family Home
Sub Type Single Family Residence
Listing Status Sold
Purchase Type For Sale
Square Footage 1,570 sqft
Price per Sqft $235
Subdivision San Marie
MLS Listing ID 1223211
Sold Date 10/16/23
Style Ranch
Bedrooms 3
Full Baths 2
HOA Y/N No
Originating Board realMLS (Northeast Florida Multiple Listing Service)
Year Built 1953
Property Description
MOVE IN READY home in charming area with everything at your fingertips! Concrete block construction, original wood floors, huge family room with wood burning fireplace, formal dining room and den/office. All this with 3 bedrooms, 2 bathrooms and a 2-car garage with overhead storage! The kitchen boasts all new appliance. Both bathrooms have been updated. Oversized fenced back yard with new wooden deck. HVAC 2016. Roof 2013, septic 2014. New water heater, TOTAL electrical rewire and new garage doors. Home has a transferrable termite bond. Seller to provide an AHS one year home warranty valued at $425.
Location
State FL
County Duval
Community San Marie
Area 012-San Jose
Direction From Baymeadows go North on San Jose. Past Epping Forest and turn right on San Marie N.(will be the 2nd San Marie). House on the right
Interior
Interior Features Built-in Features, Eat-in Kitchen, Pantry, Primary Bathroom - Shower No Tub, Walk-In Closet(s)
Heating Central, Heat Pump, Other
Cooling Central Air
Flooring Tile, Wood
Fireplaces Number 1
Fireplaces Type Wood Burning
Fireplace Yes
Laundry Electric Dryer Hookup, Washer Hookup
Exterior
Garage Spaces 2.0
Fence Back Yard, Wood
Pool None
Roof Type Shingle
Porch Deck
Total Parking Spaces 2
Private Pool No
Building
Sewer Septic Tank
Water Public
Architectural Style Ranch
Structure Type Block,Stucco
New Construction No
Schools
Elementary Schools San Jose
Middle Schools Alfred Dupont
High Schools Terry Parker
Others
Tax ID 1497820000
Acceptable Financing Cash, Conventional, FHA, VA Loan
Listing Terms Cash, Conventional, FHA, VA Loan
Read Less
Want to know what your home might be worth? Contact us for a FREE valuation!

Our team is ready to help you sell your home for the highest possible price ASAP
Bought with THE LEGENDS OF REAL ESTATE






