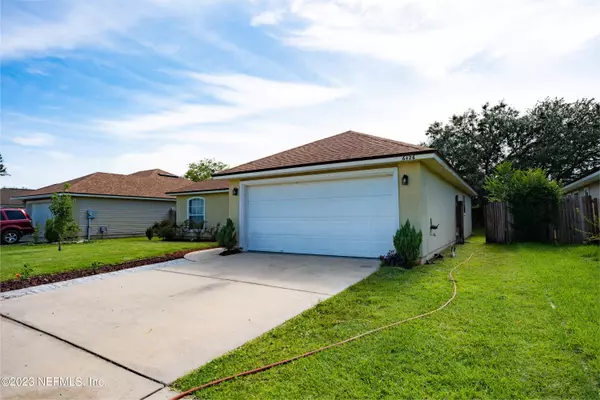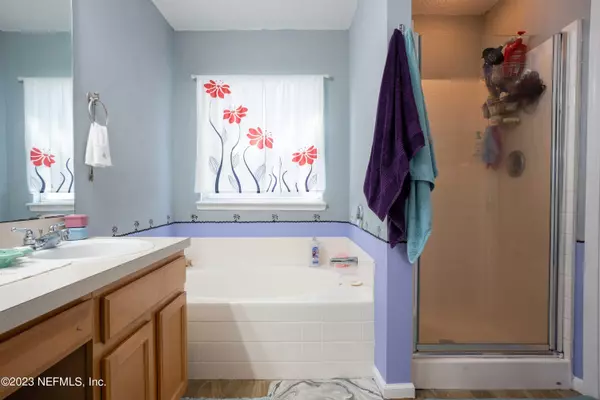$292,500
$299,000
2.2%For more information regarding the value of a property, please contact us for a free consultation.
6426 BLUE LEAF LN Jacksonville, FL 32244
4 Beds
2 Baths
1,596 SqFt
Key Details
Sold Price $292,500
Property Type Single Family Home
Sub Type Single Family Residence
Listing Status Sold
Purchase Type For Sale
Square Footage 1,596 sqft
Price per Sqft $183
Subdivision Gentle Woods
MLS Listing ID 1235567
Sold Date 09/25/23
Style Ranch
Bedrooms 4
Full Baths 2
HOA Fees $13/ann
HOA Y/N Yes
Originating Board realMLS (Northeast Florida Multiple Listing Service)
Year Built 2005
Property Description
Perfect New Pool Home for a large family! Spacious, freshly Painted, 4 Bedroom 2 Bath home. New Above ground pool(2023) with a brand new wooden deck. Tiled floors throughout. House has an electric fireplace in living room. AC is newer 2022 and Roof is 2019. New Stove and Microwave! New sink and new garbage disposal. New sod in the front and nice curb appeal. Close to the Orange Park Mall. Minutes from 295, Costco and Walmart and Oakleaf Shopping center. Nice 2 Car attached garage. Move in ready! Bring your Buyers!
Location
State FL
County Duval
Community Gentle Woods
Area 056-Yukon/Wesconnett/Oak Hill
Direction Take 295 to Blanding Blvd and go North then take a left onto Morse ave and continue until you see the Gentle woods community.
Interior
Interior Features Entrance Foyer, Primary Bathroom -Tub with Separate Shower, Primary Downstairs, Vaulted Ceiling(s), Walk-In Closet(s)
Heating Central, Heat Pump
Cooling Central Air
Flooring Tile
Fireplaces Number 1
Fireplaces Type Electric
Fireplace Yes
Laundry Electric Dryer Hookup, In Carport, In Garage, Washer Hookup
Exterior
Garage Additional Parking, Attached, Garage
Garage Spaces 2.0
Fence Back Yard
Pool Above Ground
Waterfront No
Roof Type Shingle
Porch Patio, Porch, Screened
Total Parking Spaces 2
Private Pool No
Building
Sewer Public Sewer
Water Public
Architectural Style Ranch
Structure Type Frame,Stucco
New Construction No
Schools
Elementary Schools Sadie T. Tillis
High Schools Westside High School
Others
HOA Name Cam Team
Tax ID 0158621605
Acceptable Financing Cash, Conventional, FHA, VA Loan
Listing Terms Cash, Conventional, FHA, VA Loan
Read Less
Want to know what your home might be worth? Contact us for a FREE valuation!

Our team is ready to help you sell your home for the highest possible price ASAP
Bought with INI REALTY






