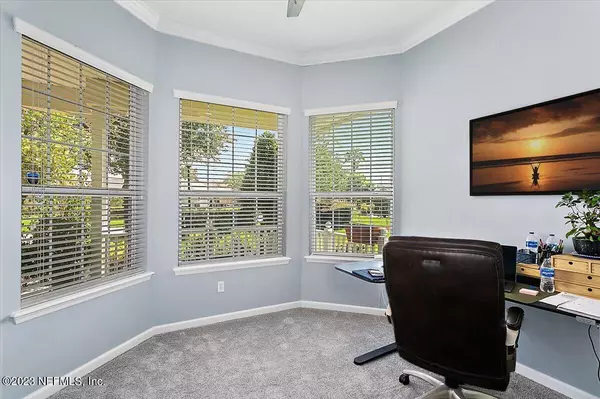$471,000
$489,900
3.9%For more information regarding the value of a property, please contact us for a free consultation.
1399 CASTLE PINES CIR St Augustine, FL 32092
3 Beds
2 Baths
2,084 SqFt
Key Details
Sold Price $471,000
Property Type Single Family Home
Sub Type Single Family Residence
Listing Status Sold
Purchase Type For Sale
Square Footage 2,084 sqft
Price per Sqft $226
Subdivision Wgv Cascades
MLS Listing ID 1236748
Sold Date 09/21/23
Style Flat
Bedrooms 3
Full Baths 2
HOA Fees $400/qua
HOA Y/N Yes
Originating Board realMLS (Northeast Florida Multiple Listing Service)
Year Built 2006
Property Description
Gorgeous Inverary model located on one of the largest lots in this beautiful 55+ community. Huge fenced lot backing up to the preserves is home to this very well taken care of home. You will fall in love from the double stained glass entry to the crown moldings, updated lighting and much more. Light & Bright open floor plan featuring Large kitchen with 42'' cabinets, tile backsplash, s/s appls and granite counters. Master suite with tray ceiling, walk in closets , 2 sinks, walk in shower and soaker tub. Screened lanai with pavers and plumbed for hot tub and summer kitchen. Laundry room also has washtub and cabinets. Updated paint and hot water heater. Propane for the cooktop and HWH. Truly a must see ! No need to worry about the lawn, it is included in the HOA. Yard is mowed, beds are mulched & irrigation water is also included. Come see everything that the Cascades has to offer with its large clubhouse, fitness center, tennis courts, pools, amenity center, social director and so much more. This carefree lifestyle has plenty of options for fun and relaxation
Location
State FL
County St. Johns
Community Wgv Cascades
Area 305-World Golf Village Area-Central
Direction I-95 to exit 323, west on International Golf Pkwy to World Golf Blvd, turn right, follow until dead ends, turn left into the Cascades. Follow back to Castle Pines on left.
Interior
Interior Features Breakfast Bar, Breakfast Nook, Eat-in Kitchen, Primary Bathroom -Tub with Separate Shower, Primary Downstairs, Split Bedrooms, Walk-In Closet(s)
Heating Central, Electric
Cooling Central Air, Electric
Flooring Carpet, Tile
Furnishings Unfurnished
Exterior
Parking Features Attached, Garage
Garage Spaces 2.0
Fence Back Yard
Pool Community
Amenities Available Clubhouse, Fitness Center, Golf Course, Jogging Path, Laundry, Maintenance Grounds, Sauna, Tennis Court(s)
View Protected Preserve
Roof Type Shingle
Porch Front Porch, Patio, Porch, Screened
Total Parking Spaces 2
Private Pool No
Building
Lot Description Irregular Lot, Sprinklers In Front, Sprinklers In Rear
Sewer Public Sewer
Water Public
Architectural Style Flat
Structure Type Frame,Stucco
New Construction No
Others
HOA Name Property Advisors Mt
Senior Community Yes
Tax ID 0292210890
Security Features 24 Hour Security,Smoke Detector(s)
Acceptable Financing Cash, Conventional, FHA, VA Loan
Listing Terms Cash, Conventional, FHA, VA Loan
Read Less
Want to know what your home might be worth? Contact us for a FREE valuation!

Our team is ready to help you sell your home for the highest possible price ASAP
Bought with DAVIDSON REALTY, INC.






