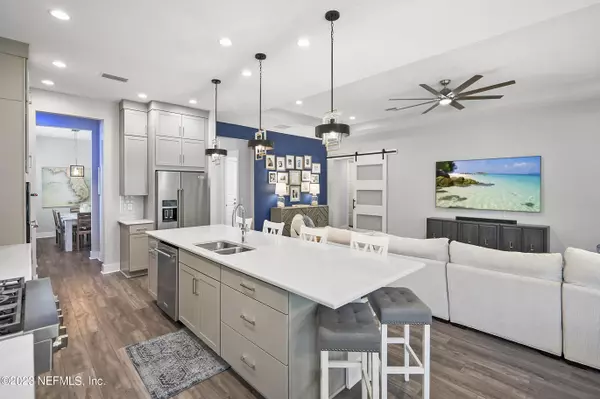$750,000
$759,000
1.2%For more information regarding the value of a property, please contact us for a free consultation.
10074 ILLUMINATION DR Jacksonville, FL 32256
3 Beds
3 Baths
2,590 SqFt
Key Details
Sold Price $750,000
Property Type Single Family Home
Sub Type Single Family Residence
Listing Status Sold
Purchase Type For Sale
Square Footage 2,590 sqft
Price per Sqft $289
Subdivision Edison
MLS Listing ID 1237060
Sold Date 09/18/23
Style Contemporary,Ranch
Bedrooms 3
Full Baths 3
HOA Fees $105/mo
HOA Y/N Yes
Originating Board realMLS (Northeast Florida Multiple Listing Service)
Year Built 2022
Property Description
This property is more than just a forever home, located in the most convenient location at gated Edison in E-Town. You will fall in love with a luxury one-level home. As you step in foyer boasts an adjacent study with double doors and leads to the formal dining room with columned entry. The living space includes a well-designed kitchen with a large center island, double cabinets, walking pantry. The kitchen
overlooks the sunlit breakfast area and the expansive great room. The main bedroom features dual walk-in closets and a private bathroom with a separate shower, double vanities, and a private water closet. Additional features of this home include a private retreat, extra bedrooms, and a separate laundry room.
The screened lanai includes an outdoor kitchen and hot tub.
Location
State FL
County Duval
Community Edison
Area 027-Intracoastal West-South Of Jt Butler Blvd
Direction S on 295. Exit Baymeadows East. Turn Right at light by Gate Station on to Skinner Pkwy. Turns into eTown Pkwy. Turn right into Edison on Madelynn. Right on Illumination Dr.
Rooms
Other Rooms Outdoor Kitchen
Interior
Interior Features Butler Pantry, Eat-in Kitchen, Entrance Foyer, In-Law Floorplan, Kitchen Island, Pantry, Primary Bathroom - Shower No Tub, Primary Downstairs, Split Bedrooms, Walk-In Closet(s)
Heating Central, Electric, Heat Pump, Zoned, Other
Cooling Central Air, Electric, Zoned
Flooring Carpet, Tile
Laundry Electric Dryer Hookup, Washer Hookup
Exterior
Garage Attached, Garage
Garage Spaces 2.0
Fence Full
Pool None
Utilities Available Cable Available, Natural Gas Available
Amenities Available Airport/Runway, Clubhouse, Fitness Center, Jogging Path, Laundry, Management - Part Time, Playground, Tennis Court(s), Trash
Waterfront No
Roof Type Shingle
Porch Covered, Front Porch, Patio
Total Parking Spaces 2
Private Pool No
Building
Lot Description Sprinklers In Front, Sprinklers In Rear
Sewer Public Sewer
Water Public
Architectural Style Contemporary, Ranch
Structure Type Fiber Cement,Frame
New Construction No
Schools
Elementary Schools Mandarin Oaks
Middle Schools Twin Lakes Academy
High Schools Atlantic Coast
Others
Tax ID 1677630660
Security Features Security System Owned,Smoke Detector(s)
Acceptable Financing Cash, Conventional, VA Loan
Listing Terms Cash, Conventional, VA Loan
Read Less
Want to know what your home might be worth? Contact us for a FREE valuation!

Our team is ready to help you sell your home for the highest possible price ASAP
Bought with UNITED REAL ESTATE GALLERY






