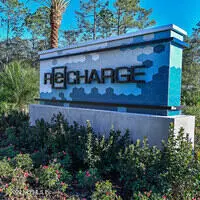$785,000
$814,990
3.7%For more information regarding the value of a property, please contact us for a free consultation.
11451 MADELYNN DR Jacksonville, FL 32256
4 Beds
5 Baths
3,422 SqFt
Key Details
Sold Price $785,000
Property Type Single Family Home
Sub Type Single Family Residence
Listing Status Sold
Purchase Type For Sale
Square Footage 3,422 sqft
Price per Sqft $229
Subdivision Edison
MLS Listing ID 1189236
Sold Date 09/07/23
Style Contemporary
Bedrooms 4
Full Baths 4
Half Baths 1
Construction Status To Be Built
HOA Fees $105/mo
HOA Y/N Yes
Originating Board realMLS (Northeast Florida Multiple Listing Service)
Year Built 2022
Property Description
Toll Brothers offers the popular , Captiva Elite backing to preserve. The entry makes an instant statement with soaring 20 ft. ceiling, show casing open railing stairway , oak steps. Spacious great room ,featuring 12 ft. ceiling, open to the kitchen and casual dining. Outdoor Florida living is perfect for entertaining with the expanded lanai and gas hook up ready for your gas grill. Relax in the primary bedroom and bath with the stand alone tub. Bedrooms 2 and 3 are joined by jack and jill baths. The upstairs is separate retreat with bedroom, bath and loft. Interior selections were chosen by Toll's specailized Designers. Many upgrades with engineered wood flooring, quartz countertops in kitchen and all baths are just a few. Visit the Edison Sales Office for more information . Summer 23
Location
State FL
County Duval
Community Edison
Area 027-Intracoastal West-South Of Jt Butler Blvd
Direction S. on 295. Exit Baymeadows East. Turn right at Gate Station light onto Skinner Pkwy. Turns into eTown Pkwy. Left into Ediosn Community by Toll Brothers.
Interior
Interior Features Entrance Foyer, Kitchen Island, Pantry, Primary Bathroom -Tub with Separate Shower, Primary Downstairs, Split Bedrooms
Heating Central
Cooling Central Air
Flooring Carpet, Tile, Wood
Fireplaces Number 1
Fireplaces Type Gas
Fireplace Yes
Laundry Electric Dryer Hookup, Washer Hookup
Exterior
Garage Attached, Garage
Garage Spaces 2.0
Pool Community, None
Utilities Available Natural Gas Available
Amenities Available Fitness Center, Playground
Waterfront No
View Protected Preserve
Roof Type Shingle
Porch Porch, Screened
Total Parking Spaces 2
Private Pool No
Building
Lot Description Sprinklers In Front, Sprinklers In Rear
Sewer Public Sewer
Water Public
Architectural Style Contemporary
Structure Type Frame,Stucco
New Construction Yes
Construction Status To Be Built
Others
Tax ID 1677630740
Security Features Smoke Detector(s)
Read Less
Want to know what your home might be worth? Contact us for a FREE valuation!

Our team is ready to help you sell your home for the highest possible price ASAP
Bought with HUSKY REALTY INC






