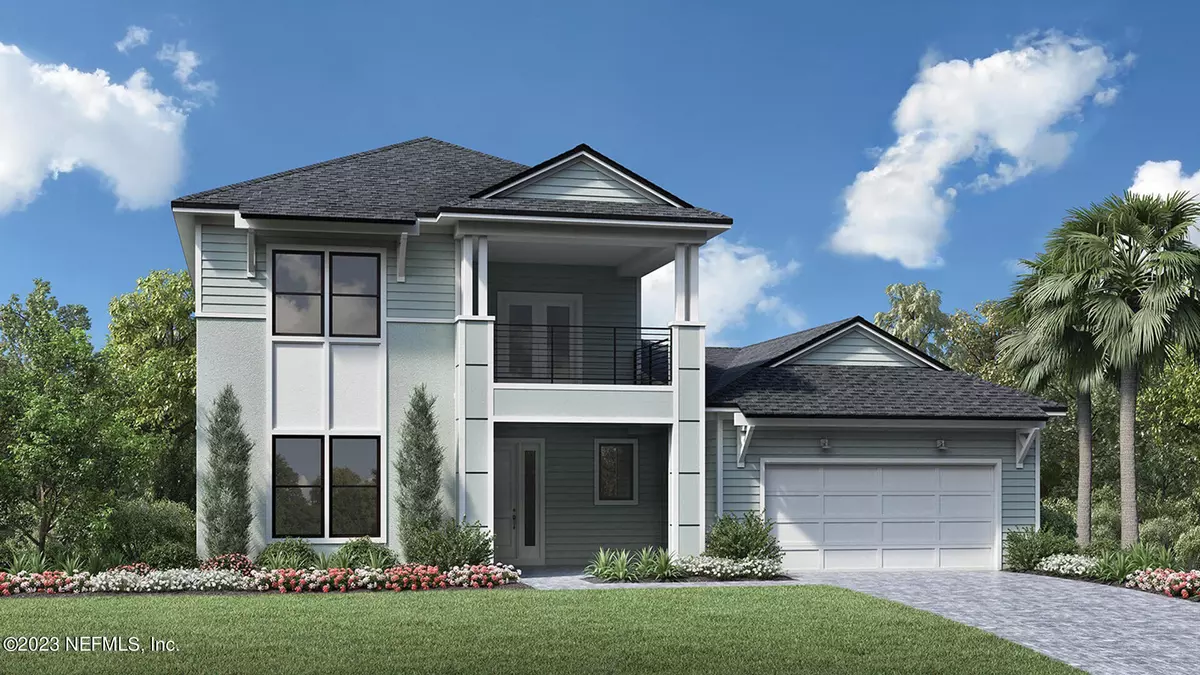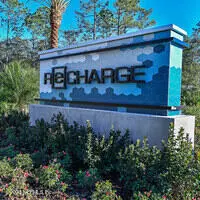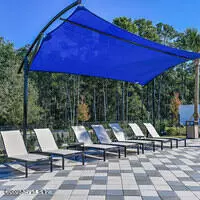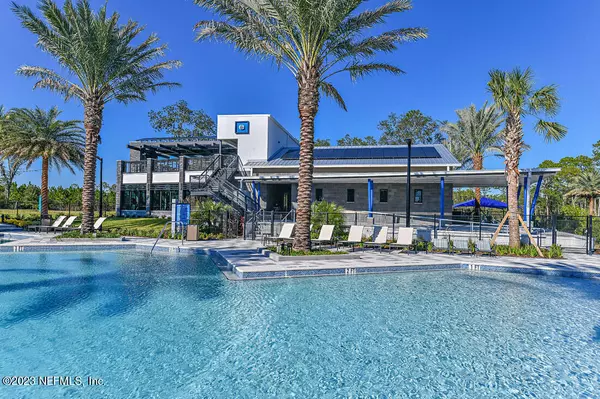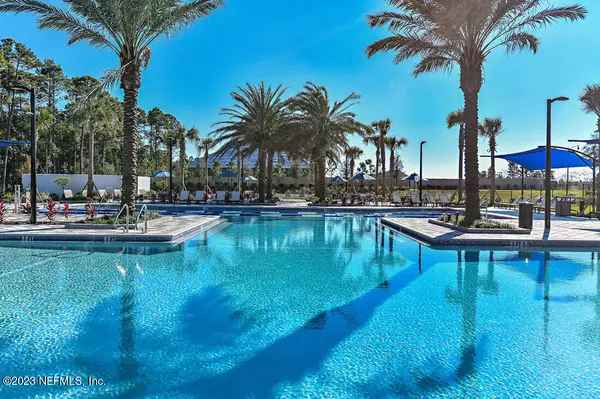$1,064,162
$1,097,990
3.1%For more information regarding the value of a property, please contact us for a free consultation.
11499 MADELYNN DR Jacksonville, FL 32256
6 Beds
5 Baths
4,263 SqFt
Key Details
Sold Price $1,064,162
Property Type Single Family Home
Sub Type Single Family Residence
Listing Status Sold
Purchase Type For Sale
Square Footage 4,263 sqft
Price per Sqft $249
Subdivision Edison
MLS Listing ID 1223149
Sold Date 08/30/23
Bedrooms 6
Full Baths 4
Half Baths 1
Construction Status Under Construction
HOA Fees $105/mo
HOA Y/N Yes
Originating Board realMLS (Northeast Florida Multiple Listing Service)
Year Built 2023
Property Description
Popular Julington Coastal plan by Toll Brothers. This home is located on spectacular private homesite overlooking water and preserve. More upgrades than can name.Enter through spacious covered front porch into soaring ceiling foyer. Extended great room and primary bedroom, both with trey ceilings are owners delight. Great room, dining and kitchen open out to extended covered lanai- perfect for entertaining with plumbing for summer kitchen. Gourmet Kitchen has stacked cabinets, under counter lighting, pot filler plus Jennaire cooktop and decorative hood. The upstairs gallery is open to below with open railing and oak stairs. Very large bonus room upstairs with home theater wiring within wall plus 3 bedrooms. Everyone has their own get a way. All interior selections have been upgraded. For those with allergies, ventilation system, 1870 series dehumidifier, merv 11 Air cleaner are included. 4 foot Extended 3 car tantum garage. Solid doors. Drop zone from garage into home and laundry room with cabinets. This is a dream home. Fall completion.
It is someones lucky private oasis. Enjoy the convenient location to Town Center, beaches. Etown amenities are active with swimming, dog parks, play grounds , fitness and roof top activites.
Location
State FL
County Duval
Community Edison
Area 027-Intracoastal West-South Of Jt Butler Blvd
Direction S on 295. Exit Baymeadows East. Turn right at Skinner Pkwy by Gate Station. Turns into eTown PKWY. Pass Atlantic Coast High, turn leff into Edison on Madelynn Dr. , home at end of street at cul-de-sac
Interior
Interior Features Entrance Foyer, Kitchen Island, Pantry, Primary Bathroom - Shower No Tub, Primary Downstairs, Split Bedrooms, Walk-In Closet(s)
Heating Central
Cooling Central Air
Flooring Carpet, Tile
Laundry Electric Dryer Hookup, Washer Hookup
Exterior
Garage Attached, Garage
Garage Spaces 3.0
Pool Community, None
Amenities Available Fitness Center, Jogging Path, Playground
Waterfront Yes
Waterfront Description Pond
View Protected Preserve
Roof Type Shingle
Porch Patio
Total Parking Spaces 3
Private Pool No
Building
Water Public
Structure Type Fiber Cement,Frame
New Construction Yes
Construction Status Under Construction
Others
HOA Name May Management
Tax ID 1677630780
Acceptable Financing Cash, Conventional, VA Loan
Listing Terms Cash, Conventional, VA Loan
Read Less
Want to know what your home might be worth? Contact us for a FREE valuation!

Our team is ready to help you sell your home for the highest possible price ASAP
Bought with KELLER WILLIAMS REALTY ATLANTIC PARTNERS


