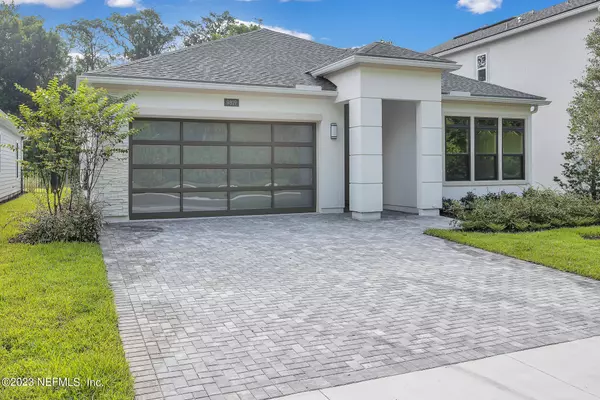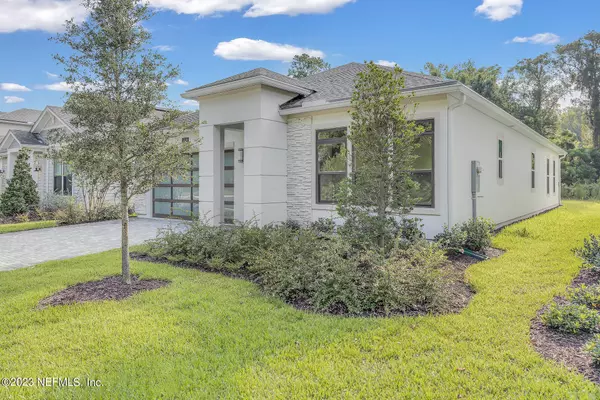$635,000
$649,995
2.3%For more information regarding the value of a property, please contact us for a free consultation.
9819 FILAMENT BLVD Jacksonville, FL 32256
3 Beds
2 Baths
2,095 SqFt
Key Details
Sold Price $635,000
Property Type Single Family Home
Sub Type Single Family Residence
Listing Status Sold
Purchase Type For Sale
Square Footage 2,095 sqft
Price per Sqft $303
Subdivision Edison East
MLS Listing ID 1236394
Sold Date 07/28/23
Style Contemporary
Bedrooms 3
Full Baths 2
HOA Fees $105/mo
HOA Y/N Yes
Originating Board realMLS (Northeast Florida Multiple Listing Service)
Year Built 2023
Property Description
Why wait a year for a new build, when you can move into a brand new Sparrow Floorplan by Toll Brothers Homes today. Minutes from the 295 Beltway and I95. You'll be downtown Jax or the Beaches in under 20 minutes!
This brand new house in the much sought after ETown community features a timeless exterior, upgraded 8 ft garage door with state of the art garage door opener, tankless water heater . All 8 ft. interior doors and ceilings 10 ft. and 12 ft. ceilings throughout with lots of tray ceilings which gives this home a custom feel. The gourmet kitchen features a gas cooktop, vented out hood and double ovens enclosed in upgraded white cabinets and a fashionable backsplash, perfect for family meals and gatherings. The glamorous Chef's kitchen overlooks a grand family room where you The glamorous Chef's kitchen overlooks a grand family room where you can enjoy the large homesite leading to a natural preserve as your backdrop. Across the street from a natural preserve and no neighbors behind, this home gives the best of community living with the privacy afforded only in larger homesite communities. The grand Owner's Suite is replete a huge walk in closet and Owner's Bath with floor to ceiling tile and dual shower heads.
Your guests will be wowed with the impressive entry way in this Sparrow floor plan. Off the entryway are split planned, good sized secondary bedrooms and a flex room.
You'll feel at home in this beautiful gated community where walking or biking to the impressive community resort style swimming pool, fitness center or the grocery store are only minutes away.
Location
State FL
County Duval
Community Edison East
Area 027-Intracoastal West-South Of Jt Butler Blvd
Direction Take FL-9B N to I-295 N. Exit right onto E-Town Parkway and keep right. Stay straight through traffic circle. Exit right on second traffic circle to Glenmont Drive. Turn left onto Filament Boulevard.
Interior
Interior Features Entrance Foyer, Walk-In Closet(s)
Heating Central, Heat Pump
Cooling Central Air
Flooring Carpet, Tile
Exterior
Garage Attached, Garage, Garage Door Opener
Garage Spaces 2.0
Pool None
Utilities Available Cable Available, Natural Gas Available, Other
Amenities Available Fitness Center, Jogging Path, Playground, Security, Trash
Waterfront No
Roof Type Shingle
Porch Porch, Screened
Total Parking Spaces 2
Private Pool No
Building
Lot Description Sprinklers In Front, Sprinklers In Rear, Wooded
Sewer Public Sewer
Water Public
Architectural Style Contemporary
Structure Type Frame,Stucco
New Construction No
Schools
Elementary Schools Mandarin Oaks
Middle Schools Twin Lakes Academy
High Schools Atlantic Coast
Others
Tax ID 1677639515
Acceptable Financing Cash, Conventional, VA Loan
Listing Terms Cash, Conventional, VA Loan
Read Less
Want to know what your home might be worth? Contact us for a FREE valuation!

Our team is ready to help you sell your home for the highest possible price ASAP
Bought with EXP REALTY LLC






