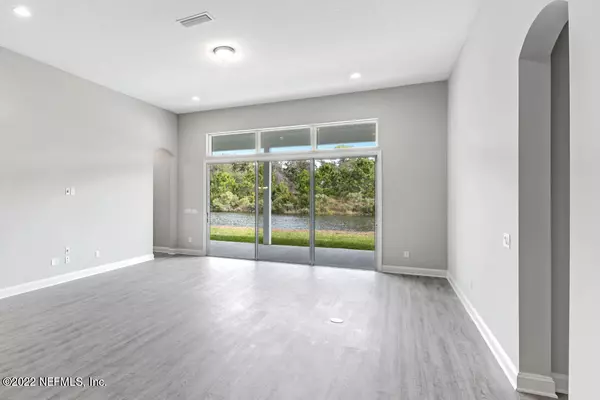$776,759
$749,900
3.6%For more information regarding the value of a property, please contact us for a free consultation.
2425 EMILY MARIES PT Fleming Island, FL 32003
4 Beds
3 Baths
2,607 SqFt
Key Details
Sold Price $776,759
Property Type Single Family Home
Sub Type Single Family Residence
Listing Status Sold
Purchase Type For Sale
Square Footage 2,607 sqft
Price per Sqft $297
Subdivision Fleming Estates
MLS Listing ID 1169000
Sold Date 07/11/23
Style Ranch
Bedrooms 4
Full Baths 3
Construction Status To Be Built
HOA Fees $79/ann
HOA Y/N Yes
Originating Board realMLS (Northeast Florida Multiple Listing Service)
Year Built 2023
Lot Dimensions .50 acres
Property Description
WELCOME HOME to this popular Cahaba Plan by Riverside Homes! This is one of the last opportunities to live in historic Fleming Estates! You can wait for guests on the inviting front porch, and when they arrive you will enter through the double front doors into a gallery with 12' ceilings. This 4 bedroom, 3 bath homes with 3 car oversized garage features crown molding, a formal dining as well as a casual café, and flex room for study or den. The kitchen includes 42'' upper cabinets, microwave drawer, double ovens, wired for 3 pendants & and under cabinet lights, all open to the great room which has a 12' pocket slider for easy indoor-outdoor entertaining. Price includes AMAZING design features also ! Please see the floor plan in documents. *The photos of similar home
Location
State FL
County Clay
Community Fleming Estates
Area 123-Fleming Island-Se
Direction From 17, turn onto Hibernia (at Publix) towards river, Fleming Estates is just past curve on right.
Interior
Interior Features Breakfast Bar, Breakfast Nook, Eat-in Kitchen, Entrance Foyer, Kitchen Island, Pantry, Primary Bathroom -Tub with Separate Shower, Split Bedrooms, Walk-In Closet(s)
Heating Central, Heat Pump
Cooling Central Air
Flooring Tile
Exterior
Parking Features Additional Parking, Attached, Garage
Garage Spaces 3.0
Pool None
Roof Type Shingle
Porch Covered, Front Porch, Patio
Total Parking Spaces 3
Private Pool No
Building
Lot Description Irregular Lot, Wooded
Sewer Public Sewer
Architectural Style Ranch
Structure Type Fiber Cement,Frame
New Construction Yes
Construction Status To Be Built
Others
Tax ID 38052601469400225
Security Features Security System Owned
Read Less
Want to know what your home might be worth? Contact us for a FREE valuation!

Our team is ready to help you sell your home for the highest possible price ASAP
Bought with RICK WOOD & ASSOCIATES INC






