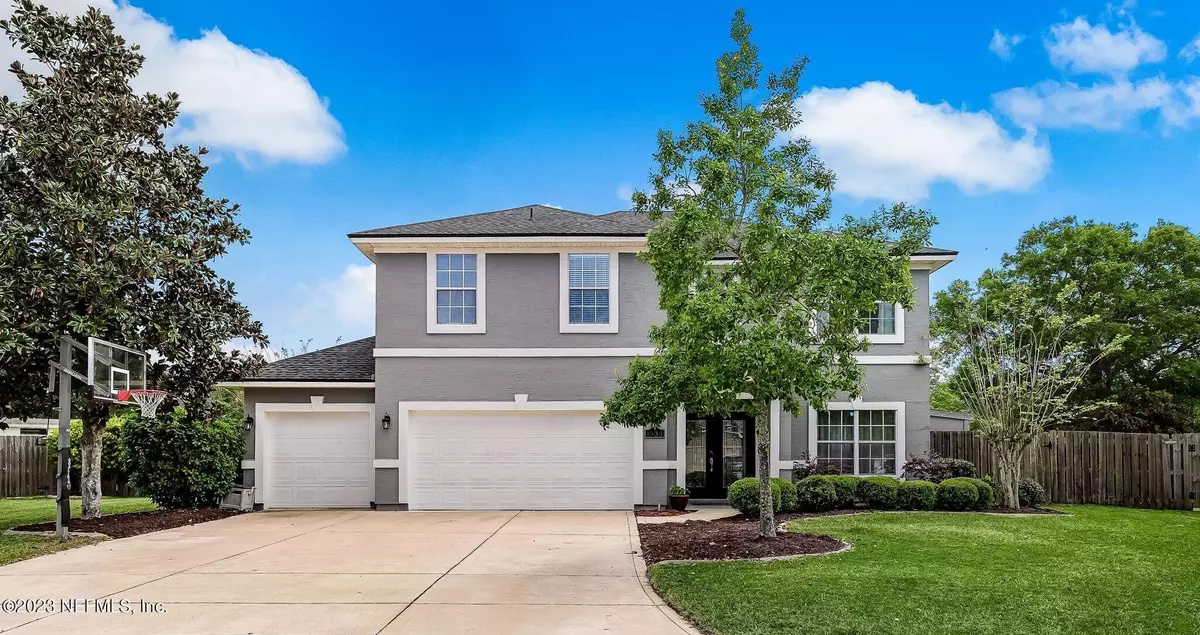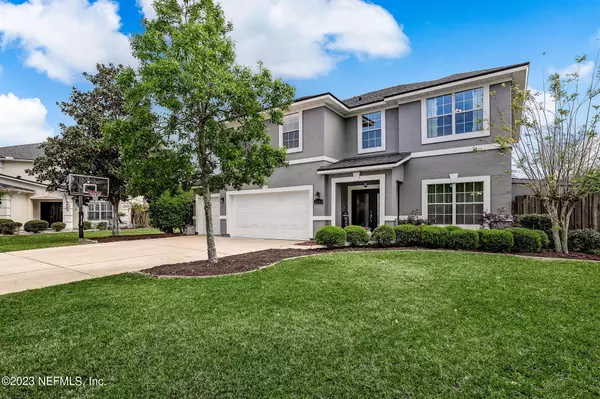$695,000
$715,000
2.8%For more information regarding the value of a property, please contact us for a free consultation.
1533 CHATHAM CT St Augustine, FL 32092
4 Beds
4 Baths
2,999 SqFt
Key Details
Sold Price $695,000
Property Type Single Family Home
Sub Type Single Family Residence
Listing Status Sold
Purchase Type For Sale
Square Footage 2,999 sqft
Price per Sqft $231
Subdivision Stonehurst Plantation
MLS Listing ID 1218461
Sold Date 05/10/23
Style Traditional
Bedrooms 4
Full Baths 3
Half Baths 1
HOA Fees $66/qua
HOA Y/N Yes
Originating Board realMLS (Northeast Florida Multiple Listing Service)
Year Built 2005
Property Description
Step inside this beautiful home & you will fall in love w/ this amazing floorplan. This home offers something for everyone. Located on 1/3 acre w/sparkling in ground pool. Home has upgraded kitchen w/eat in area, granite counters, ss appliances & tiled backsplash & opens to family room w/sliders leading to pool. 1st floor bonus room is huge w/ gas fireplace & overlooks the pool that is perfect for entertaining. Hm offers LR/DR combination. Upstairs is a beautiful master suite with large sitting area w/expansive view of back. Master bath has dbl sinks, walk in shower & soaking tub. 3 more bedrooms & 2 full baths also upstairs. Hardwood & tile downstairs. Located on cul de sac w/ 3 car garage. New carpet. Roof new 11/22. Interior just painted/exterior painted 4 yrs ago. NO CDD FEES.
Location
State FL
County St. Johns
Community Stonehurst Plantation
Area 304- 210 South
Direction 95 South to West on CR 210. Left into Stonehurst Plantation, Left on Ivyhedge, Left on Greyfield, Left on Chatham Ct. Home in cul de sac.
Rooms
Other Rooms Shed(s)
Interior
Interior Features Breakfast Bar, Eat-in Kitchen, Entrance Foyer, Kitchen Island, Pantry, Primary Bathroom -Tub with Separate Shower, Walk-In Closet(s)
Heating Central
Cooling Central Air
Flooring Carpet, Tile, Wood
Fireplaces Number 1
Fireplaces Type Gas
Fireplace Yes
Laundry Electric Dryer Hookup, Washer Hookup
Exterior
Garage Spaces 3.0
Fence Back Yard
Pool Community, In Ground
Amenities Available Clubhouse, Trash
Waterfront Yes
Waterfront Description Pond
View Water
Roof Type Shingle
Porch Covered, Front Porch, Patio
Total Parking Spaces 3
Private Pool No
Building
Lot Description Cul-De-Sac, Sprinklers In Front, Sprinklers In Rear
Sewer Public Sewer
Water Public
Architectural Style Traditional
Structure Type Fiber Cement,Frame,Stucco
New Construction No
Schools
Elementary Schools Timberlin Creek
Middle Schools Switzerland Point
High Schools Bartram Trail
Others
Tax ID 0264282120
Security Features Smoke Detector(s)
Acceptable Financing Cash, Conventional, FHA, VA Loan
Listing Terms Cash, Conventional, FHA, VA Loan
Read Less
Want to know what your home might be worth? Contact us for a FREE valuation!

Our team is ready to help you sell your home for the highest possible price ASAP
Bought with KELLER WILLIAMS REALTY ATLANTIC PARTNERS ST. AUGUSTINE






