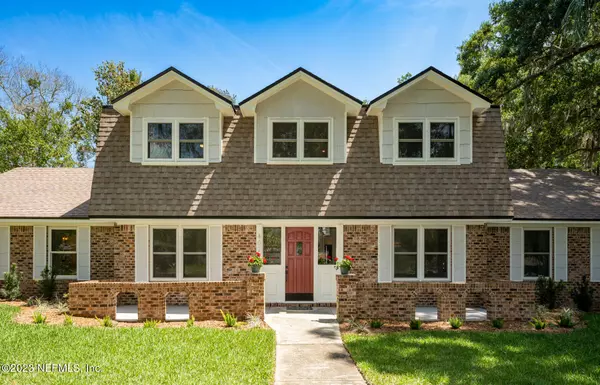$625,000
$615,000
1.6%For more information regarding the value of a property, please contact us for a free consultation.
4027 HARBOUR COVE DR Jacksonville, FL 32225
4 Beds
4 Baths
3,092 SqFt
Key Details
Sold Price $625,000
Property Type Single Family Home
Sub Type Single Family Residence
Listing Status Sold
Purchase Type For Sale
Square Footage 3,092 sqft
Price per Sqft $202
Subdivision The Harbour
MLS Listing ID 1220699
Sold Date 05/05/23
Bedrooms 4
Full Baths 3
Half Baths 1
HOA Fees $4/ann
HOA Y/N Yes
Originating Board realMLS (Northeast Florida Multiple Listing Service)
Year Built 1974
Property Description
Stunning Makeover in ''The Harbour'', a Mature, Oak Tree Lined Sanctuary, in the Quiet Ft Caroline Area. Gorgeous New Kitchen with White Shaker Cabinets, Quartz Counters, Black Stainless Appliances, Gas Range, Beverage Cooler, 2 Pantries, and a Large Island (Costa Rican Hardwood). Remodeled Bathrooms, Upgraded Fixtures, Fresh Paint, New Carpet in Upstairs Bedrooms. Electrical, Plumbing, and Windows all Updated, Roof Replaced in (2015). Formal Family, Living, and Dining Rooms. Kolay Luxury Vinyl Plank Flooring Through Out the Downstairs. 2 Master Suites (One Upstairs, One Downstairs). Front and Back Patios, Oversize Laundry Room, Ample Parking with Space for a Boat/RV. Huge Attic Space with Flooring and Standing Room. Large 1/3 Acre Lot with Room for a Pool. This One is Sure to Impress!
Location
State FL
County Duval
Community The Harbour
Area 042-Ft Caroline
Direction From Monument, left on Ft Caroline, right on Harbour Cove Dr S, follow onto Harbour Cove Dr, home on the right.
Interior
Interior Features Eat-in Kitchen, Entrance Foyer, In-Law Floorplan, Kitchen Island, Pantry, Primary Bathroom - Shower No Tub, Primary Downstairs, Split Bedrooms, Walk-In Closet(s)
Heating Central
Cooling Central Air
Flooring Vinyl
Fireplaces Number 1
Fireplace Yes
Laundry Electric Dryer Hookup, Washer Hookup
Exterior
Parking Features Attached, Garage, Garage Door Opener, RV Access/Parking
Garage Spaces 2.0
Pool None
Porch Patio
Total Parking Spaces 2
Private Pool No
Building
Sewer Public Sewer
Water Public
Structure Type Composition Siding
New Construction No
Others
Tax ID 1606610420
Acceptable Financing Cash, Conventional, VA Loan
Listing Terms Cash, Conventional, VA Loan
Read Less
Want to know what your home might be worth? Contact us for a FREE valuation!

Our team is ready to help you sell your home for the highest possible price ASAP
Bought with HOUSE & HAVEN






