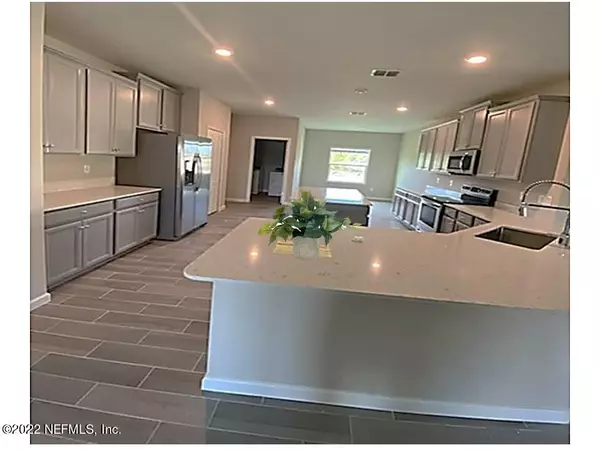$370,000
$369,900
For more information regarding the value of a property, please contact us for a free consultation.
9783 CILANTRO DR Jacksonville, FL 32219
4 Beds
3 Baths
2,297 SqFt
Key Details
Sold Price $370,000
Property Type Single Family Home
Sub Type Single Family Residence
Listing Status Sold
Purchase Type For Sale
Square Footage 2,297 sqft
Price per Sqft $161
Subdivision Highland Chase
MLS Listing ID 1203470
Sold Date 05/03/23
Style Ranch
Bedrooms 4
Full Baths 3
HOA Fees $41/ann
HOA Y/N Yes
Originating Board realMLS (Northeast Florida Multiple Listing Service)
Year Built 2019
Property Description
Back on Market at no fault from the sellers! Nice 4BR/3BA 3-car garage on cud-de-sac. This is the desired Tivoli floorplan (built by Lennar-2019). Huge Dream kitchen w/Quartz counters & food prep island, 42'' cabinets w/crown molding, stainless appliances, separate dinette area, breakfast bar overlooks family Rm. Separate formal dining Rm. Master BR w/huge walk-in closet, Master glamour bath w/garden tub, separate shower & double sinks. 2nd BR has private bath (can be used as mother-in-law suite.) Nice wood-look tiled flooring throughout. Screened paved patio overlooks fenced backyard. Window blinds, Tankless water heater, water softener & multi camera Security System. Community pool/playground.
Location
State FL
County Duval
Community Highland Chase
Area 081-Marietta/Whitehouse/Baldwin/Garden St
Direction From I-10 take Chaffee Rd North, Turn left on Cisco Drive W, Left on Jones Rd., Turn left on Garden St, Left on Tarragon into Highland Chase, Left on Lemon Grass, Right on Cilantro. House on right.
Interior
Interior Features Breakfast Bar, Breakfast Nook, Entrance Foyer, In-Law Floorplan, Kitchen Island, Pantry, Primary Bathroom -Tub with Separate Shower, Split Bedrooms, Walk-In Closet(s)
Heating Central
Cooling Central Air
Flooring Tile
Exterior
Parking Features Additional Parking
Garage Spaces 3.0
Fence Back Yard
Pool Community
Amenities Available Playground
Roof Type Shingle
Porch Patio, Porch, Screened
Total Parking Spaces 3
Private Pool No
Building
Lot Description Cul-De-Sac, Sprinklers In Front, Sprinklers In Rear
Sewer Public Sewer
Water Public
Architectural Style Ranch
Structure Type Fiber Cement,Frame
New Construction No
Others
Tax ID 0028990510
Security Features Security System Owned
Acceptable Financing Cash, Conventional, FHA, VA Loan
Listing Terms Cash, Conventional, FHA, VA Loan
Read Less
Want to know what your home might be worth? Contact us for a FREE valuation!

Our team is ready to help you sell your home for the highest possible price ASAP
Bought with FLORIDA HOMES REALTY & MTG LLC






