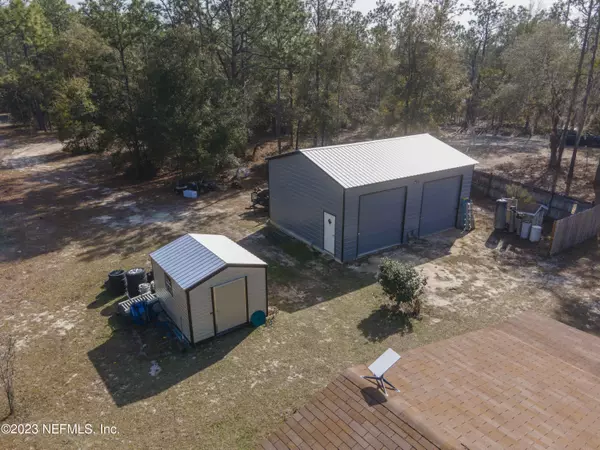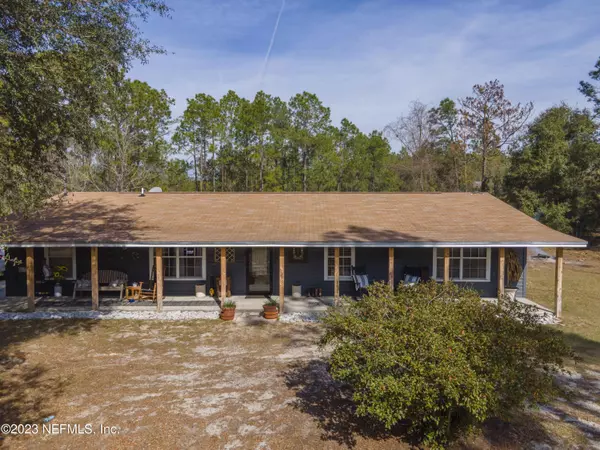$385,000
$398,000
3.3%For more information regarding the value of a property, please contact us for a free consultation.
106 SUNNYSIDE DR Hawthorne, FL 32640
4 Beds
2 Baths
1,800 SqFt
Key Details
Sold Price $385,000
Property Type Single Family Home
Sub Type Single Family Residence
Listing Status Sold
Purchase Type For Sale
Square Footage 1,800 sqft
Price per Sqft $213
Subdivision Metes & Bounds
MLS Listing ID 1209008
Sold Date 03/29/23
Bedrooms 4
Full Baths 2
HOA Y/N No
Originating Board realMLS (Northeast Florida Multiple Listing Service)
Year Built 1990
Lot Dimensions 5.23 acres
Property Description
Luxury Living in the Country on 5.23 acres! Beautifully refreshed home using the finest materials. You'll fall in love with this home when you enter the driveway. But, when you walk through the front door, you'll sigh, knowing that the owners left you nothing to do and they thought of everything - even the front porch has dimmer lights to set the mood. All the flooring is new; quartz counters, gorgeous soft-close two-tone cabinets with spice racks and pot/pan drawers, new Samsung black stainless steel smart home wifi appliances, stove has a built in air fryer, and a lovely copper farmhouse sink are just some of what you'll find here. All modern upgrades have been added, including new coordinating light fixtures and Bluetooth fixtures in the baths. The owner's bath is an oasis with a soaking tub, a separate tiled shower with a rain head shower, body jets, and a quartz counters. You'll find three bedrooms plus a bonus room that can be an office or a 4th bedroom. The 24 x 30 garage has a concrete floor, two roll-up doors, a man door, and four windows. The small storage building does not convey. The 48-gun fireproof and waterproof gun safe will convey. There's a voluntary HOA for access to Cowpen Lake available to buyers who are interested. A list of upgrades is available in the MLS document section. Call your favorite lender then call for an appointment to view this beauty.
Location
State FL
County Putnam
Community Metes & Bounds
Area 575-West Of Sr-21
Direction State Rd 20. L on Keuka Rd. Straight to right on Sunnyside Dr. The home is on the left. GPS friendly address.
Interior
Interior Features Primary Bathroom -Tub with Separate Shower, Walk-In Closet(s)
Heating Central
Cooling Central Air
Flooring Carpet, Vinyl
Laundry Electric Dryer Hookup, Washer Hookup
Exterior
Garage Spaces 2.0
Pool Above Ground
Waterfront Description Pond
Porch Patio, Porch
Total Parking Spaces 2
Private Pool No
Building
Lot Description Irregular Lot
Sewer Septic Tank
Water Well
New Construction No
Others
Tax ID 271023000003521010
Acceptable Financing Cash, Conventional
Listing Terms Cash, Conventional
Read Less
Want to know what your home might be worth? Contact us for a FREE valuation!

Our team is ready to help you sell your home for the highest possible price ASAP
Bought with NON MLS






