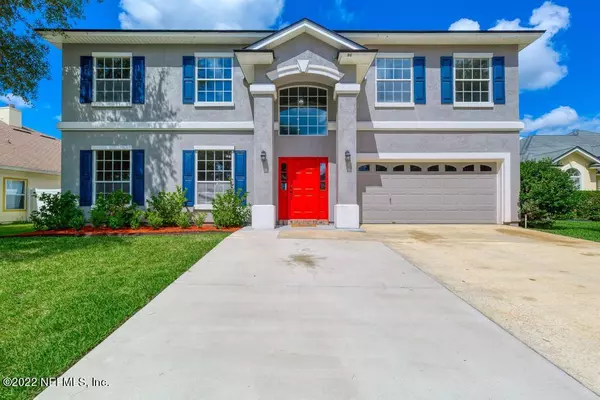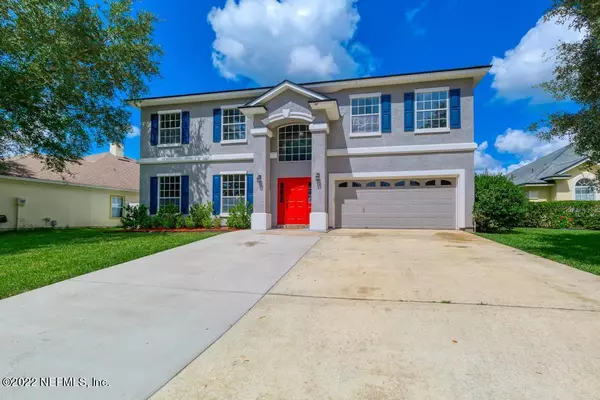$445,000
$460,000
3.3%For more information regarding the value of a property, please contact us for a free consultation.
896 WILMINGTON LN Orange Park, FL 32065
6 Beds
4 Baths
3,634 SqFt
Key Details
Sold Price $445,000
Property Type Single Family Home
Sub Type Single Family Residence
Listing Status Sold
Purchase Type For Sale
Square Footage 3,634 sqft
Price per Sqft $122
Subdivision Waverly
MLS Listing ID 1183889
Sold Date 03/20/23
Style Traditional
Bedrooms 6
Full Baths 4
HOA Fees $5/ann
HOA Y/N Yes
Originating Board realMLS (Northeast Florida Multiple Listing Service)
Year Built 2005
Property Sub-Type Single Family Residence
Property Description
Highly motivated seller relocating for work. Previous contract fell through. Seller offering $7500 towards
buyers closing costs/prepaids. Welcome home to Waverly at Oakleaf Plantation. Wonderful parks and recreations. This community you want to raise a family or retire in. The home features 6 bedroom 4 Bathroom. If you have parents living with you it's a great option as you have a full bed and bath downstairs. The other rooms are upstairs with a bonus space. The backyard is fenced, features above ground pool and Jacuzzi hot tub with pic nic table. The upgrades are 2 New AC units, New flooring, New energy efficient windows (along the back), Appliances, Paint, All Bathroom countertops, Cabinets, Fixture
Location
State FL
County Clay
Community Waverly
Area 139-Oakleaf/Orange Park/Nw Clay County
Direction From Argyle Forest Blvd., Left on Oakleaf Village Pkwy to Left on Oakside Dr. Exit roundabout first right to Wakemont Dr. Turn Left on Wilmington Dr. Home is on Left
Interior
Interior Features Breakfast Bar, Eat-in Kitchen, Entrance Foyer, Kitchen Island, Primary Bathroom - Tub with Shower, Split Bedrooms
Heating Central
Cooling Central Air
Flooring Tile, Vinyl, Wood
Exterior
Parking Features Additional Parking
Garage Spaces 6.0
Fence Back Yard
Pool Above Ground
Amenities Available Clubhouse
Roof Type Shingle
Total Parking Spaces 6
Private Pool No
Building
Sewer Public Sewer
Water Public
Architectural Style Traditional
New Construction No
Schools
Elementary Schools Oakleaf Village
High Schools Oakleaf High School
Others
Tax ID 04042500786701612
Acceptable Financing Cash, Conventional, FHA, VA Loan
Listing Terms Cash, Conventional, FHA, VA Loan
Read Less
Want to know what your home might be worth? Contact us for a FREE valuation!

Our team is ready to help you sell your home for the highest possible price ASAP
Bought with KELLER WILLIAMS REALTY ATLANTIC PARTNERS SOUTHSIDE





