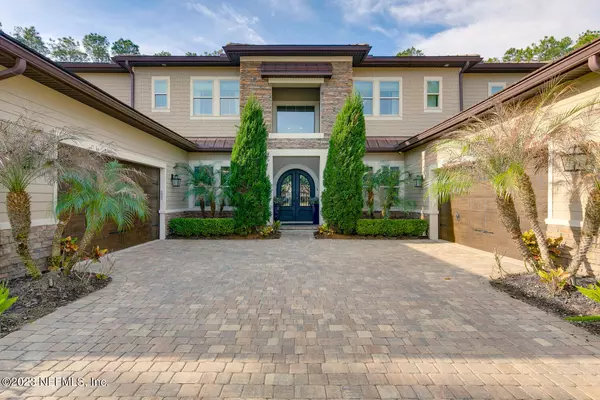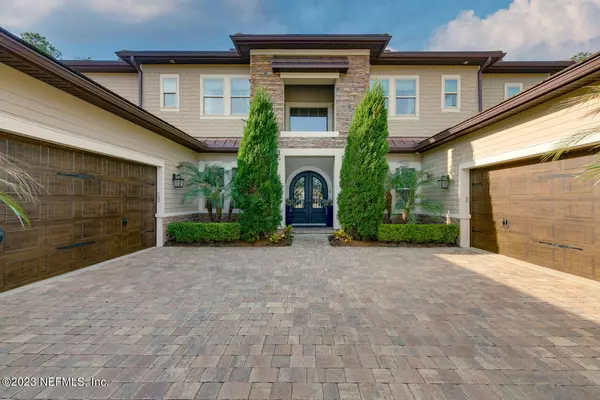$2,450,000
$2,574,000
4.8%For more information regarding the value of a property, please contact us for a free consultation.
75 GLEN RIDGE CT Ponte Vedra, FL 32081
6 Beds
7 Baths
5,879 SqFt
Key Details
Sold Price $2,450,000
Property Type Single Family Home
Sub Type Single Family Residence
Listing Status Sold
Purchase Type For Sale
Square Footage 5,879 sqft
Price per Sqft $416
Subdivision Island At Twenty Mile
MLS Listing ID 1207959
Sold Date 03/07/23
Bedrooms 6
Full Baths 6
Half Baths 1
HOA Fees $150/ann
HOA Y/N Yes
Originating Board realMLS (Northeast Florida Multiple Listing Service)
Year Built 2015
Property Description
This is the one you've been waiting for! This former model home with six bedrooms, six and a half baths, an office, game room, professional putting green, zero entry pool and spa right out of your favorite design magazine and a summer kitchen with cabana to take it all in. Plenty of yard space on the oversized private, preserve lot located in the middle of the cul de sac. Gated neighborhood within Nocatee, the award winning community with amenities galore. Resort style pools, playgrounds and parks. Let's not forget that this home is in THE NUMBER ONE SCHOOL DISTRICT in the State of Florida!! Spacious bedrooms and an elevator to boot!!! Every upgrade you could imagine!! Wine cellar, butlers pantry, drop zone, two story dramatic foyer with double grand staircase. Spacious laundry room and loads of storage!!! This is it, your search is over!!!
Location
State FL
County St. Johns
Community Island At Twenty Mile
Area 271-Nocatee North
Direction From Philips Hwy S take Nocatee Pkwy Flyover. Exit on Valley Ridge N. Turn into Twenty Mile, right on Deer Valley Drive, Right on Glen Ridge Ct - Model Home at the end of cul-de-sac
Rooms
Other Rooms Outdoor Kitchen
Interior
Interior Features Breakfast Bar, Built-in Features, Butler Pantry, Eat-in Kitchen, Elevator, Entrance Foyer, Kitchen Island, Pantry, Primary Bathroom -Tub with Separate Shower, Split Bedrooms, Vaulted Ceiling(s), Walk-In Closet(s)
Heating Central
Cooling Central Air
Flooring Carpet, Tile, Wood
Fireplaces Type Gas
Fireplace Yes
Exterior
Exterior Feature Balcony
Garage Spaces 4.0
Pool Community, In Ground, Heated, Salt Water
Amenities Available Basketball Court, Children's Pool, Fitness Center, Jogging Path, Playground, Tennis Court(s)
Roof Type Tile
Porch Patio, Screened
Total Parking Spaces 4
Private Pool No
Building
Lot Description Cul-De-Sac, Sprinklers In Front, Sprinklers In Rear
Sewer Public Sewer
Water Public
Structure Type Fiber Cement,Frame,Stucco
New Construction No
Schools
Elementary Schools Palm Valley Academy
High Schools Allen D. Nease
Others
Tax ID 0680662920
Security Features Security System Owned,Smoke Detector(s)
Acceptable Financing Cash, Conventional, VA Loan
Listing Terms Cash, Conventional, VA Loan
Read Less
Want to know what your home might be worth? Contact us for a FREE valuation!

Our team is ready to help you sell your home for the highest possible price ASAP






