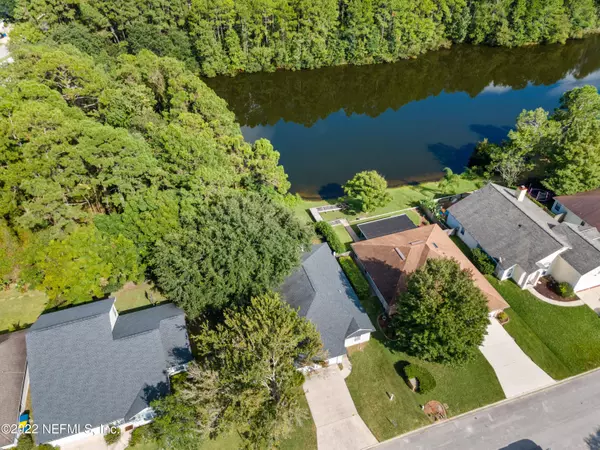$340,000
$350,000
2.9%For more information regarding the value of a property, please contact us for a free consultation.
799 BENTON HARBOR DR E Jacksonville, FL 32225
3 Beds
2 Baths
1,524 SqFt
Key Details
Sold Price $340,000
Property Type Single Family Home
Sub Type Single Family Residence
Listing Status Sold
Purchase Type For Sale
Square Footage 1,524 sqft
Price per Sqft $223
Subdivision Harbor Winds
MLS Listing ID 1192673
Sold Date 02/23/23
Style Traditional
Bedrooms 3
Full Baths 2
HOA Fees $20/ann
HOA Y/N Yes
Originating Board realMLS (Northeast Florida Multiple Listing Service)
Year Built 1998
Property Description
Back On Market - Buyer financing fell through. Home and Appraisal inspections completed. Completely MOVE-IN Ready! LOCATION! LOCATION! LOCATION! Nearby parks, popular restaurants, groceries, and lots more! Jax Beach and Mayport Naval Station are ONLY 9 miles away. This home has great curb appeal and has a home sweet home vibe. As you walk inside you are greeted with beautiful laminate flooring in the living areas. Carpet in the bedrooms. This home boasts of an open kitchen concept with UPGRADED kitchen granite countertops and tile backsplash. Lots of kitchen cabinet space. Stainless steel appliances do convey. The master bedroom features a HIGHER ceiling making it feel BIGGER and includes a walk in closet. FALL in LOVE instantly as you stare out your back porch and enjoy your lake view! Concrete slab in backyard makes sipping on your coffee a delightful treat. Harbor Winds is a HIGHLY desirable community and has nice walking paths that makes walking very pleasant and fun! Major home expenses are already improved - Roof (2017), HVAC (2017), & Water Heater (2017).
Location
State FL
County Duval
Community Harbor Winds
Area 043-Intracoastal West-North Of Atlantic Blvd
Direction From Kernan Blvd. N. Turn Right onto Matthew Unger Dr. Then take 1st left onto Pleasure Bay Dr. Take 1st Right onto Benton Harbor Dr S and home will be on the left.
Interior
Interior Features Breakfast Bar, Entrance Foyer, Pantry, Primary Bathroom - Tub with Shower, Vaulted Ceiling(s), Walk-In Closet(s)
Heating Central
Cooling Central Air
Flooring Laminate
Exterior
Garage Additional Parking, Attached, Garage
Garage Spaces 2.0
Fence Back Yard, Wood
Pool None
Waterfront Description Lake Front
Roof Type Shingle
Total Parking Spaces 2
Private Pool No
Building
Lot Description Irregular Lot
Water Public
Architectural Style Traditional
Structure Type Wood Siding
New Construction No
Others
Tax ID 1622058705
Acceptable Financing Cash, Conventional, FHA, VA Loan
Listing Terms Cash, Conventional, FHA, VA Loan
Read Less
Want to know what your home might be worth? Contact us for a FREE valuation!

Our team is ready to help you sell your home for the highest possible price ASAP
Bought with OCCUPY REAL ESTATE GROUP, LLC.






