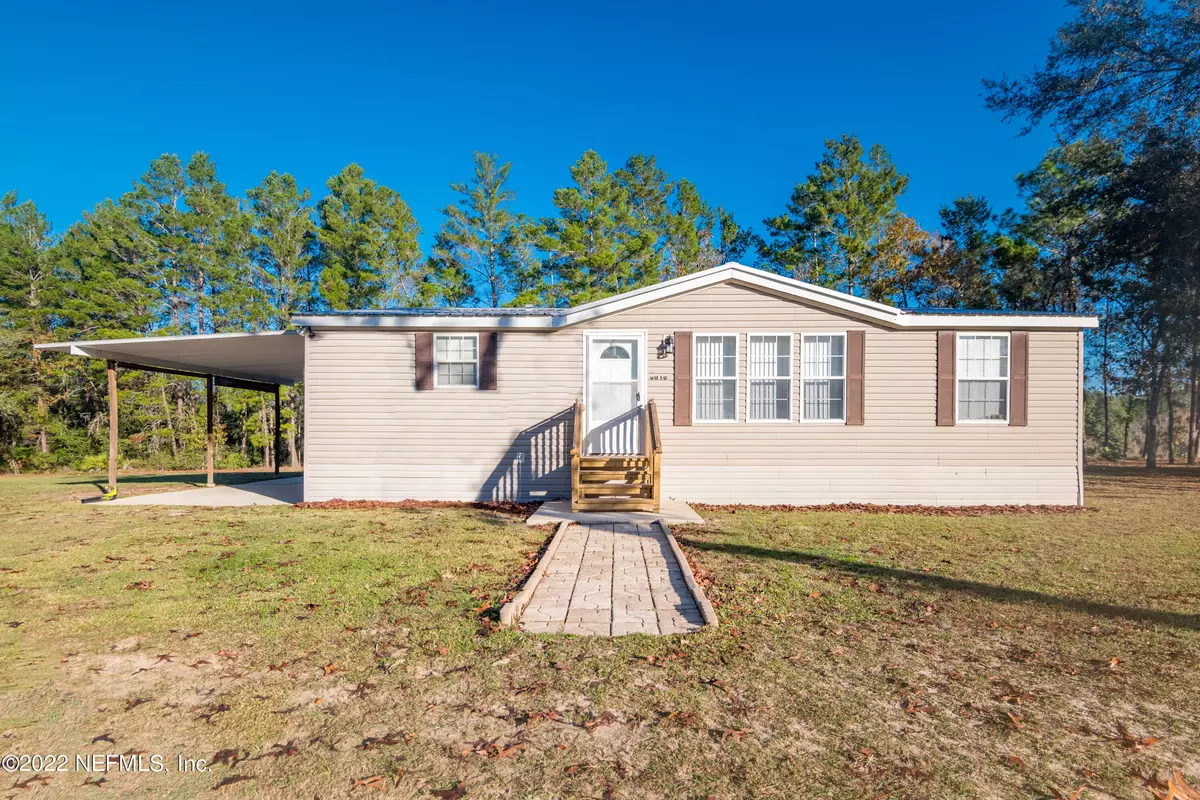$189,900
$189,900
For more information regarding the value of a property, please contact us for a free consultation.
6818 TREE TOP CT Keystone Heights, FL 32656
3 Beds
2 Baths
1,364 SqFt
Key Details
Sold Price $189,900
Property Type Manufactured Home
Sub Type Manufactured Home
Listing Status Sold
Purchase Type For Sale
Square Footage 1,364 sqft
Price per Sqft $139
Subdivision Bedford Oaks
MLS Listing ID 1203953
Sold Date 01/30/23
Bedrooms 3
Full Baths 2
HOA Y/N No
Originating Board realMLS (Northeast Florida Multiple Listing Service)
Year Built 2003
Property Description
Stunning, upgraded, & move in ready 3 bedroom, 2 bath mobile home on 1.43 acres. Peaceful location with a metal storage shed that has power, cleared property that has been well maintained. brand new front porch steps, as well as a back awning with pull down shades. Power to add RV hookup if needed. Large open kitchen with pantry closet, complete with lazy Susan's in the cabinets. Bedrooms feature walk in closets and new ceiling fans. Master bathroom includes a garden tub and a separate shower. Fresh paint in living room and two of the bedrooms, new light fixtures throughout home. Ceilings were upgraded from popcorn to a smooth finish. Carpet has been freshly cleaned and living room includes built in entertainment center. Metal roof was installed in 2015. Termite bond since 2015. House is zoned for Clay County schools and is MOVE IN READY!
Location
State FL
County Clay
Community Bedford Oaks
Area 151-Keystone Heights
Direction Head SW on SR21, turn R on W. Walker Dr, go 1.6 m, turn R on SE 57TH St. (0.4 m) turn L on Se 1st, continue to SE 59th St, turn L on Bedford Lake rd (0.4 m, turn R on Bedford Oak Dr, R on Tree top crt
Rooms
Other Rooms Shed(s)
Interior
Interior Features Pantry, Primary Bathroom -Tub with Separate Shower, Walk-In Closet(s)
Heating Central
Cooling Central Air
Laundry Electric Dryer Hookup, Washer Hookup
Exterior
Parking Features Circular Driveway
Pool None
Roof Type Metal
Porch Covered, Patio
Private Pool No
Building
Sewer Septic Tank
Water Well
Structure Type Vinyl Siding
New Construction No
Others
Tax ID 07082300089804800
Acceptable Financing Cash, Conventional, FHA, VA Loan
Listing Terms Cash, Conventional, FHA, VA Loan
Read Less
Want to know what your home might be worth? Contact us for a FREE valuation!

Our team is ready to help you sell your home for the highest possible price ASAP
Bought with KELLER WILLIAMS FIRST COAST REALTY





