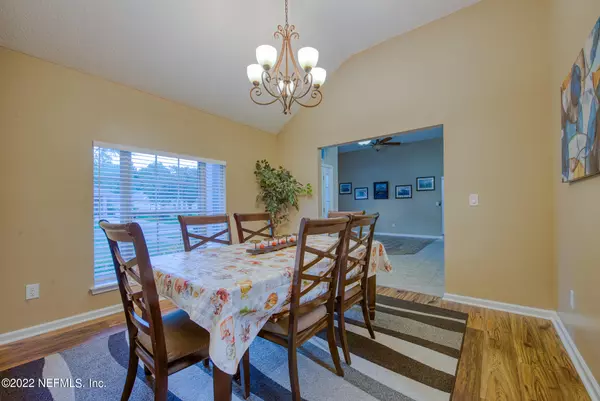$450,000
$465,000
3.2%For more information regarding the value of a property, please contact us for a free consultation.
3439 LAUREL LEAF DR Orange Park, FL 32065
5 Beds
3 Baths
3,048 SqFt
Key Details
Sold Price $450,000
Property Type Single Family Home
Sub Type Single Family Residence
Listing Status Sold
Purchase Type For Sale
Square Footage 3,048 sqft
Price per Sqft $147
Subdivision Oakleaf Plantation
MLS Listing ID 1190894
Sold Date 01/18/23
Bedrooms 5
Full Baths 3
HOA Fees $5/ann
HOA Y/N Yes
Originating Board realMLS (Northeast Florida Multiple Listing Service)
Year Built 2006
Property Description
Immaculately maintained and Spacious home in the highly desired SilverLeaf neighborhood in Oakleaf Plantation, a resort style living community.
This 5 bedroom, 3 bathroom Split level features spacious bedrooms on bottom floor with huge bonus room en suite on second level - perfect for homeschool/guest room/play room/theater.
** BRAND NEW ROOF!! ** Stainless Steel Appliances and HVAC are only 2 years old! Transferable 10-year termite bond, fresh paint throughout the interior as well as exterior of the home and fully fenced in backyard. This home is within walking distance of the pool, children's water park, fitness center, tennis and basketball courts, soccer field, children's playground and walking trails.
$5000 Seller Concessions CREDIT!
Don't miss out, schedule your showing today! today!
Location
State FL
County Clay
Community Oakleaf Plantation
Area 139-Oakleaf/Orange Park/Nw Clay County
Direction Blanding Blvd to Argyle Forest. Then Left on Oakleaf Village Parkway. Then Right on Silver Bluff Blvd, Right on Thoroughbred, then Left on Laurel Leaf.
Interior
Interior Features Breakfast Bar, Entrance Foyer, Kitchen Island, Pantry, Primary Bathroom -Tub with Separate Shower, Primary Downstairs, Split Bedrooms, Walk-In Closet(s)
Heating Central
Cooling Central Air
Flooring Carpet, Tile, Wood
Fireplaces Type Wood Burning
Fireplace Yes
Laundry Electric Dryer Hookup, Washer Hookup
Exterior
Parking Features Additional Parking, Attached, Garage
Garage Spaces 2.0
Fence Back Yard, Vinyl, Wood
Pool Community
Amenities Available Basketball Court, Children's Pool, Clubhouse, Fitness Center, Jogging Path, Playground, Tennis Court(s)
Roof Type Shingle
Porch Patio, Porch
Total Parking Spaces 2
Private Pool No
Building
Lot Description Sprinklers In Front, Sprinklers In Rear
Sewer Public Sewer
Water Public
Structure Type Frame,Stucco
New Construction No
Others
Tax ID 05042500786800968
Security Features Security System Leased
Acceptable Financing Cash, Conventional, FHA, VA Loan
Listing Terms Cash, Conventional, FHA, VA Loan
Read Less
Want to know what your home might be worth? Contact us for a FREE valuation!

Our team is ready to help you sell your home for the highest possible price ASAP
Bought with DOGWOOD REALTY LLC






